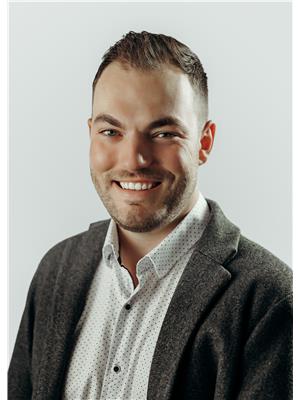NO CONDO FEES! Welcome to this modern and well-kept townhouse! By StreetSide Developments, located in the desirable west Edmonton community of River’s Edge. With over 1,150 sq ft of functional living space, front yard landscaping, and an oversized single attached garage, this home is perfect for young couples or small families. The main floor features luxury vinyl plank flooring throughout the open-concept great room and kitchen. A spacious laundry room and convenient powder room are located just off the entry. The kitchen includes upgraded cabinetry, premium countertops, and a sleek tile backsplash. Upstairs, enjoy two generous bedrooms, each with its own private ensuite, offering comfort and flexibility. Perfect for first time buyers! (id:58126)
| MLS® Number | E4434963 |
| Property Type | Single Family |
| Neigbourhood | River's Edge |
| Amenities Near By | Public Transit, Schools, Shopping |
| Features | Lane |
| Parking Space Total | 2 |
| Structure | Porch |
| Bathroom Total | 3 |
| Bedrooms Total | 2 |
| Appliances | Dishwasher, Dryer, Microwave Range Hood Combo, Refrigerator, Stove, Washer |
| Basement Type | None |
| Constructed Date | 2023 |
| Construction Style Attachment | Attached |
| Half Bath Total | 1 |
| Heating Type | Forced Air |
| Stories Total | 3 |
| Size Interior | 1158 Sqft |
| Type | Row / Townhouse |
| Attached Garage |
| Acreage | No |
| Fence Type | Fence |
| Land Amenities | Public Transit, Schools, Shopping |
| Size Irregular | 91.42 |
| Size Total | 91.42 M2 |
| Size Total Text | 91.42 M2 |
| Level | Type | Length | Width | Dimensions |
|---|---|---|---|---|
| Upper Level | Living Room | 3.4 m | 3.84 m | 3.4 m x 3.84 m |
| Upper Level | Dining Room | 3.4 m | 3.76 m | 3.4 m x 3.76 m |
| Upper Level | Kitchen | 3.4 m | 3.58 m | 3.4 m x 3.58 m |
| Upper Level | Primary Bedroom | 3.44 m | 4.93 m | 3.44 m x 4.93 m |
| Upper Level | Bedroom 2 | 2.71 m | 4.63 m | 2.71 m x 4.63 m |
https://www.realtor.ca/real-estate/28275686/2053-192-st-nw-edmonton-rivers-edge
Contact us for more information

Taylor Nodeland
Associate
(780) 570-9650

Brad Smith
Associate
(780) 570-9650