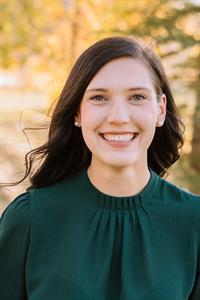Maintenance, Common Area Maintenance, Insurance, Property Management, Reserve Fund Contributions, Sewer, Waste Removal, Water
$261.73 MonthlyWelcome to Legacy Commons—where modern living meets a real sense of community. This upgraded 2-bedroom, 2.5-bath corner unit townhome offers over 1300 sq. ft. of thoughtfully designed space, plus a versatile flex/media room on the main floor—perfect for movie nights, a home office, or your Peloton setup. A corner unit means more windows (3 additional) a bigger second bedroom, and more natural light throughout. You’ll love having no rear neighbours, a quiet street-facing home with spacious balcony, a garage with additional storage, and full-length driveway that actually fits a full-sized vehicle. A very rare find! The upgrades throughout this home make everyday living more comfortable and convenient: central A/C for those hot summer days, durable laminate flooring, modern kitchen appliances, and boiling hot filtered water right at the kitchen sink. You'll also find extra lighting in the bathrooms for a brighter, more functional space. Thoughtful touches like custom shelving in the closets, pantry, garage, and media room help keep everything organized. And with TV outlets in every room—plus extra placement options in the living and dining areas—you’ll have flexibility no matter how you set up your space.Living in Legacy means being part of a vibrant, well-planned community with parks, playgrounds, shops, and scenic walking paths all around you. It’s quiet, connected, and convenient—just minutes from major routes like Macleod and Stoney Trail.Whether you're upsizing from a condo or buying your very first home, this townhome offers comfort, style, and smart living in one of South Calgary’s most desirable communities. (id:58126)
2:00 pm
Ends at:4:00 pm
| MLS® Number | A2218264 |
| Property Type | Single Family |
| Community Name | Legacy |
| Amenities Near By | Park, Playground, Schools, Shopping |
| Parking Space Total | 2 |
| Plan | 1811229 |
| Bathroom Total | 3 |
| Bedrooms Above Ground | 2 |
| Bedrooms Total | 2 |
| Appliances | Washer, Refrigerator, Stove, Dryer, Microwave |
| Basement Type | None |
| Constructed Date | 2021 |
| Construction Material | Wood Frame |
| Construction Style Attachment | Attached |
| Cooling Type | Central Air Conditioning |
| Flooring Type | Carpeted, Laminate, Tile |
| Foundation Type | Poured Concrete |
| Half Bath Total | 1 |
| Heating Type | Forced Air |
| Stories Total | 3 |
| Size Interior | 1360 Sqft |
| Total Finished Area | 1359.76 Sqft |
| Type | Row / Townhouse |
| Attached Garage | 1 |
| Acreage | No |
| Fence Type | Not Fenced |
| Land Amenities | Park, Playground, Schools, Shopping |
| Size Depth | 20.7 M |
| Size Frontage | 5.37 M |
| Size Irregular | 1196.41 |
| Size Total | 1196.41 Sqft|0-4,050 Sqft |
| Size Total Text | 1196.41 Sqft|0-4,050 Sqft |
| Zoning Description | M-2 |
| Level | Type | Length | Width | Dimensions |
|---|---|---|---|---|
| Lower Level | Foyer | 3.25 Ft x 10.33 Ft | ||
| Lower Level | Recreational, Games Room | 10.25 Ft x 12.00 Ft | ||
| Lower Level | Furnace | 3.25 Ft x 10.42 Ft | ||
| Main Level | 2pc Bathroom | 5.08 Ft x 4.92 Ft | ||
| Main Level | Dining Room | 10.42 Ft x 9.33 Ft | ||
| Main Level | Kitchen | 10.50 Ft x 16.50 Ft | ||
| Main Level | Living Room | 14.08 Ft x 10.33 Ft | ||
| Upper Level | 4pc Bathroom | 7.00 Ft x 7.67 Ft | ||
| Upper Level | 4pc Bathroom | 7.00 Ft x 7.50 Ft | ||
| Upper Level | Bedroom | 11.42 Ft x 11.33 Ft | ||
| Upper Level | Primary Bedroom | 10.50 Ft x 9.92 Ft |
https://www.realtor.ca/real-estate/28276918/205-legacy-common-se-calgary-legacy
Contact us for more information

Lauren Crouse
Associate

(855) 623-6900
www.joinreal.com/