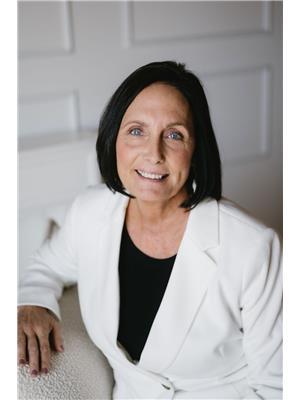Maintenance, Exterior Maintenance, Insurance, Common Area Maintenance, Property Management, Other, See Remarks, Water
$482.27 MonthlyWelcome to this spotless, bright and stylish two bedroom, two bath condo on the sunny south-facing second floor! Updated with newer laminate flooring and fresh paint, this home offers a functional open layout with large windows that flood the space with natural light. The kitchen flows into a generous living area with access to a spacious balcony—perfect for morning coffee or relaxing evenings. The primary bedroom features a walk-through closet, ceiling fan, and private four piece ensuite, while the second bedroom includes its own walk-in closet and is steps from another full bath. In-suite laundry adds to the convenience. Located near the LRT, shopping, and more, you’ll love the accessibility and ease of living here. Plus, the low condo fees make it a smart choice! (id:58126)
| MLS® Number | E4434741 |
| Property Type | Single Family |
| Neigbourhood | Eaux Claires |
| Amenities Near By | Playground, Public Transit, Schools, Shopping |
| Features | No Animal Home, No Smoking Home |
| Structure | Deck |
| Bathroom Total | 2 |
| Bedrooms Total | 2 |
| Appliances | Dishwasher, Dryer, Refrigerator, Stove, Washer, Window Coverings |
| Basement Type | None |
| Constructed Date | 2004 |
| Heating Type | Baseboard Heaters |
| Size Interior | 876 Sqft |
| Type | Apartment |
| Stall |
| Acreage | No |
| Land Amenities | Playground, Public Transit, Schools, Shopping |
| Size Irregular | 108.2 |
| Size Total | 108.2 M2 |
| Size Total Text | 108.2 M2 |
| Level | Type | Length | Width | Dimensions |
|---|---|---|---|---|
| Main Level | Living Room | 4.1 m | 4.6 m | 4.1 m x 4.6 m |
| Main Level | Kitchen | 2.5 m | 3.1 m | 2.5 m x 3.1 m |
| Main Level | Primary Bedroom | 3.3 m | 4.4 m | 3.3 m x 4.4 m |
| Main Level | Bedroom 2 | 3 m | 3.4 m | 3 m x 3.4 m |
| Main Level | Laundry Room | 2 m | 1.4 m | 2 m x 1.4 m |
https://www.realtor.ca/real-estate/28267723/205-16221-95-st-nw-edmonton-eaux-claires
Contact us for more information

Suzanne Dudey
Associate

(780) 439-3300