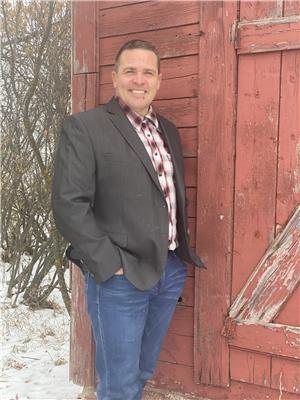Maintenance, Condominium Amenities, Insurance, Ground Maintenance, Property Management, Reserve Fund Contributions
$243 MonthlyThe good life is the lake life!! Situated in phase 2 of Whispering Pines Resort, this stylish and functional park model offers 1 bdrm and a 4pc. bath combined w/ a spacious layout and a privacy screen that offers a seperate sleep space for guests in the living room area. The Kitchen features a gas stove, BI microwave, refrigerator, garbage disposal, dishwasher, washer/dryer set & full-size 30gal. water heater tank The 4pc. bath gains access to the primary suite through a Jack and Jill-style door. The covered deck offers an extra space for entertaining with a freestanding and BI BBQ outfitted with beautiful furniture privacy screens and two patio heaters. All furniture & electronics in the house are negotiable, and the two garden sheds are also included with the sale. Just a short walk to the gym pool, and hot tub as well as the Pines restaurant and golf course, boat slips available for rent from multiple marina options. Gated secure community, no grass to mow, and all kinds of activities to enjoy just steps away, join us this summer for all the fun!! (id:58126)
| MLS® Number | A2217039 |
| Property Type | Single Family |
| Community Name | Whispering Pines |
| Amenities Near By | Water Nearby |
| Community Features | Lake Privileges, Pets Allowed, Pets Allowed With Restrictions |
| Features | Pvc Window, No Animal Home, No Smoking Home, Level, Parking |
| Parking Space Total | 1 |
| Plan | 0021140 |
| Structure | Deck |
| Bathroom Total | 1 |
| Bedrooms Above Ground | 1 |
| Bedrooms Total | 1 |
| Amenities | Clubhouse, Swimming, Laundry Facility, Rv Storage, Whirlpool |
| Appliances | Washer, Refrigerator, Gas Stove(s), Dishwasher, Dryer, Garburator, Microwave Range Hood Combo, Window Coverings, Garage Door Opener |
| Basement Type | None |
| Constructed Date | 2003 |
| Construction Material | Wood Frame |
| Construction Style Attachment | Detached |
| Cooling Type | Central Air Conditioning |
| Fire Protection | Smoke Detectors |
| Fireplace Present | Yes |
| Fireplace Total | 1 |
| Flooring Type | Carpeted, Hardwood, Linoleum |
| Foundation Type | Piled |
| Heating Fuel | Electric, Natural Gas |
| Heating Type | Other, Forced Air |
| Stories Total | 1 |
| Size Interior | 552 Sqft |
| Total Finished Area | 552.34 Sqft |
| Type | Manufactured Home |
| Utility Water | Municipal Water |
| Other | |
| Parking Pad |
| Acreage | No |
| Fence Type | Not Fenced |
| Land Amenities | Water Nearby |
| Landscape Features | Landscaped, Lawn |
| Sewer | Municipal Sewage System |
| Size Frontage | 7.62 M |
| Size Irregular | 2540.00 |
| Size Total | 2540 Sqft|0-4,050 Sqft |
| Size Total Text | 2540 Sqft|0-4,050 Sqft |
| Zoning Description | R7 |
| Level | Type | Length | Width | Dimensions |
|---|---|---|---|---|
| Main Level | Eat In Kitchen | 11.42 Ft x 6.33 Ft | ||
| Main Level | Primary Bedroom | 9.67 Ft x 8.92 Ft | ||
| Main Level | Living Room | 13.92 Ft x 11.42 Ft | ||
| Main Level | 4pc Bathroom | .00 Ft | ||
| Main Level | Other | 26.42 Ft x 14.83 Ft |
| Electricity | Connected |
| Natural Gas | Connected |
| Sewer | Connected |
| Water | Connected |
Contact us for more information

Wesley Boles
Associate

(403) 343-3020
(403) 340-3085
www.remaxreddeer.com/