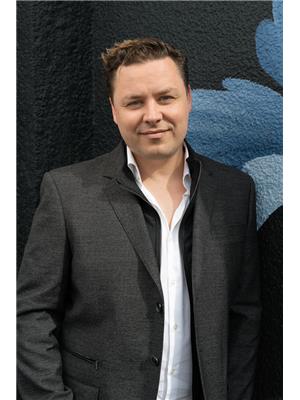This is the one you’ve been waiting for! Built by award winning Morrison Homes and loaded with over $60K in builder upgrades, this home offers style, comfort, and thoughtful extras. The oversized, heated garage has extra pilings and a wider, deeper layout—perfect for your pickup! Concrete steps are supported by an extended foundation, showcasing quality from the ground up. Stay cool in summer with central A/C, and relax in the spacious bonus room with vaulted ceilings and built-in (app controlled) bluetooth speakers—perfect for movie nights. Stay healthy and spoil yourself with the upgraded $10K reverse osmosis water filtration system! Enjoy quartz countertops with under-mount sinks, built-in vac, plus spare flooring and thermofoil high gloss piano black cabinetry for peace of mind. Take in beautiful Big Lake views from your luxurious master suite. Conveniently located with quick access to Henday & Yellowhead Trail. This showhome quality home is move-in ready and has it all - all it needs is you! (id:58126)
1:00 pm
Ends at:3:00 pm
| MLS® Number | E4436631 |
| Property Type | Single Family |
| Neigbourhood | Hawks Ridge |
| Amenities Near By | Park, Golf Course, Public Transit, Shopping |
| Features | No Animal Home, No Smoking Home |
| Parking Space Total | 4 |
| Structure | Deck, Patio(s) |
| View Type | Lake View |
| Bathroom Total | 3 |
| Bedrooms Total | 3 |
| Amenities | Ceiling - 9ft |
| Appliances | Dishwasher, Dryer, Garage Door Opener Remote(s), Garage Door Opener, Hood Fan, Microwave, Refrigerator, Gas Stove(s), Central Vacuum, Washer, Window Coverings |
| Basement Development | Unfinished |
| Basement Type | Full (unfinished) |
| Ceiling Type | Vaulted |
| Constructed Date | 2014 |
| Construction Style Attachment | Detached |
| Cooling Type | Central Air Conditioning |
| Fireplace Fuel | Gas |
| Fireplace Present | Yes |
| Fireplace Type | Insert |
| Half Bath Total | 1 |
| Heating Type | Forced Air |
| Stories Total | 2 |
| Size Interior | 1819 Sqft |
| Type | House |
| Attached Garage |
| Acreage | No |
| Land Amenities | Park, Golf Course, Public Transit, Shopping |
| Size Irregular | 390.28 |
| Size Total | 390.28 M2 |
| Size Total Text | 390.28 M2 |
| Level | Type | Length | Width | Dimensions |
|---|---|---|---|---|
| Main Level | Living Room | 4.04 m | 4.34 m | 4.04 m x 4.34 m |
| Main Level | Dining Room | 2.99 m | 2.5 m | 2.99 m x 2.5 m |
| Main Level | Kitchen | 3.17 m | 4.37 m | 3.17 m x 4.37 m |
| Upper Level | Primary Bedroom | 3.91 m | 4.55 m | 3.91 m x 4.55 m |
| Upper Level | Bedroom 2 | 3.05 m | 3.34 m | 3.05 m x 3.34 m |
| Upper Level | Bedroom 3 | 3.05 m | 3.36 m | 3.05 m x 3.36 m |
| Upper Level | Bonus Room | 5.57 m | 3.96 m | 5.57 m x 3.96 m |
https://www.realtor.ca/real-estate/28318425/2047-redtail-cm-nw-edmonton-hawks-ridge
Contact us for more information

David T. Rojek
Associate

(403) 262-7653