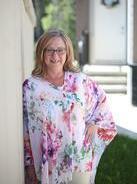Maintenance, Common Area Maintenance, Heat, Insurance, Reserve Fund Contributions, Sewer, Waste Removal, Water
$601.45 MonthlyModern 2-Bedroom Adult Living Condo – Low Maintenance, High Comfort!Enjoy the perfect blend of convenience, comfort, and style in this meticulously maintained 2-bedroom, 2-bath adult living apartment. Designed for easy living, this open-concept layout is filled with natural light thanks to large windows that create a bright and inviting atmosphere.Featuring new modern vinyl plank flooring, the home offers a contemporary look with minimal upkeep. The secure building ensures peace of mind, while heated underground parking keeps your vehicle safe and protected year-round.Step outside to your spacious wrap-around deck – an ideal space to relax or entertain, complete with extra storage for added functionality.Whether you're downsizing or simply looking for a more relaxed lifestyle, this home checks all the boxes.Don’t miss your chance to view this beautiful, move-in-ready unit! (id:58126)
| MLS® Number | A2220433 |
| Property Type | Single Family |
| Community Name | Mountain View |
| Amenities Near By | Schools, Shopping |
| Community Features | Pets Not Allowed, Age Restrictions |
| Features | No Animal Home, No Smoking Home, Parking |
| Parking Space Total | 1 |
| Plan | 0721699 |
| Bathroom Total | 2 |
| Bedrooms Above Ground | 2 |
| Bedrooms Total | 2 |
| Amenities | Party Room |
| Appliances | Refrigerator, Range - Electric, Dishwasher, Microwave, Washer/dryer Stack-up |
| Constructed Date | 2007 |
| Construction Style Attachment | Attached |
| Cooling Type | Wall Unit |
| Fire Protection | Alarm System, Smoke Detectors, Full Sprinkler System |
| Flooring Type | Vinyl Plank |
| Heating Type | Baseboard Heaters, Hot Water |
| Stories Total | 4 |
| Size Interior | 1032 Sqft |
| Total Finished Area | 1032 Sqft |
| Type | Apartment |
| Acreage | No |
| Land Amenities | Schools, Shopping |
| Size Total Text | Unknown |
| Zoning Description | C-nod |
| Level | Type | Length | Width | Dimensions |
|---|---|---|---|---|
| Main Level | Dining Room | 8.25 Ft x 7.50 Ft | ||
| Main Level | Kitchen | 10.58 Ft x 16.67 Ft | ||
| Main Level | Living Room | 14.08 Ft x 17.50 Ft | ||
| Main Level | Primary Bedroom | 10.83 Ft x 12.33 Ft | ||
| Main Level | Bedroom | 10.25 Ft x 12.17 Ft | ||
| Main Level | 3pc Bathroom | .00 Ft x .00 Ft | ||
| Main Level | 4pc Bathroom | .00 Ft x .00 Ft | ||
| Main Level | Laundry Room | 5.08 Ft x 7.25 Ft | ||
| Main Level | Other | 16.67 Ft x 5.67 Ft |
https://www.realtor.ca/real-estate/28300513/204-228-pembina-avenue-hinton-mountain-view
Contact us for more information

Amy Darkes-Corrigan
Associate

(780) 865-1200
(780) 865-1300
www.remax-2000.ab.ca/