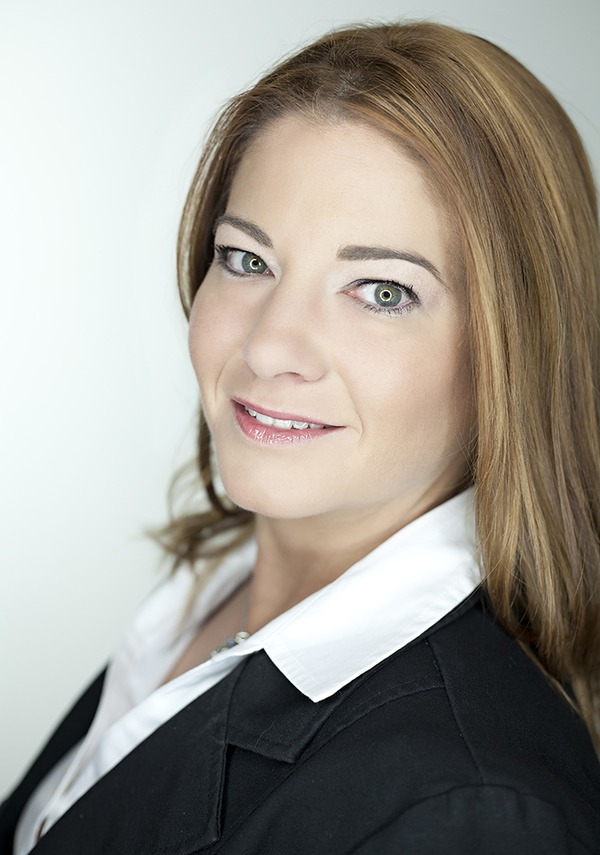Maintenance, Common Area Maintenance, Heat, Insurance, Property Management, Reserve Fund Contributions, Sewer, Waste Removal, Water
$467.86 MonthlyStep into this stunning, show home–condition condo filled with natural light and stylish finishes throughout. Featuring durable vinyl plank flooring and an open-concept layout, the kitchen, dining, and living areas flow seamlessly—perfect for both relaxing and entertaining. The chef-inspired kitchen boasts bright white cabinetry, quartz countertops, a massive eat-up island, and stainless steel appliances including a built-in oven, built-in microwave, and a sleek stovetop, offering both beauty and functionality. The spacious primary bedroom includes a large walk-in closet and a 4-piece ensuite, with mountain views visible on clear days. A second bedroom offers flexibility as a guest room or home office, and there's an additional 4-piece bathroom, along with a convenient in-suite laundry room. This unit includes two titled parking stalls—one underground and one surface—as well as a dedicated storage unit. Located within walking distance to shops, groceries, restaurants, and fitness facilities, and just steps to a bus stop with quick access to Macleod Trail, Deerfoot Trail, and Stoney Trail, this home offers both comfort and convenience in a prime location. (id:58126)
| MLS® Number | A2220004 |
| Property Type | Single Family |
| Community Name | Walden |
| Amenities Near By | Park, Playground, Schools, Shopping |
| Community Features | Pets Allowed With Restrictions |
| Features | No Smoking Home, Parking |
| Parking Space Total | 2 |
| Plan | 2310240 |
| Bathroom Total | 2 |
| Bedrooms Above Ground | 2 |
| Bedrooms Total | 2 |
| Appliances | Cooktop - Electric, Dishwasher, Microwave, Oven - Built-in, Hood Fan, Washer & Dryer |
| Constructed Date | 2023 |
| Construction Material | Wood Frame |
| Construction Style Attachment | Attached |
| Cooling Type | Central Air Conditioning |
| Exterior Finish | Vinyl Siding |
| Flooring Type | Vinyl Plank |
| Foundation Type | Poured Concrete |
| Heating Type | Baseboard Heaters, Hot Water |
| Stories Total | 4 |
| Size Interior | 984 Sqft |
| Total Finished Area | 983.53 Sqft |
| Type | Apartment |
| Other | |
| Underground |
| Acreage | No |
| Land Amenities | Park, Playground, Schools, Shopping |
| Size Total Text | Unknown |
| Zoning Description | M-x2 |
| Level | Type | Length | Width | Dimensions |
|---|---|---|---|---|
| Main Level | Living Room | 12.92 Ft x 12.00 Ft | ||
| Main Level | Kitchen | 12.50 Ft x 8.67 Ft | ||
| Main Level | Dining Room | 12.92 Ft x 7.00 Ft | ||
| Main Level | Primary Bedroom | 15.00 Ft x 12.33 Ft | ||
| Main Level | Other | 7.33 Ft x 6.83 Ft | ||
| Main Level | Bedroom | 9.58 Ft x 9.50 Ft | ||
| Main Level | Foyer | 8.83 Ft x 5.08 Ft | ||
| Main Level | Laundry Room | 5.58 Ft x 3.42 Ft | ||
| Main Level | 4pc Bathroom | .00 Ft x .00 Ft | ||
| Unknown | 4pc Bathroom | .00 Ft x .00 Ft |
https://www.realtor.ca/real-estate/28315488/202-25-walgrove-walk-se-calgary-walden
Contact us for more information

Justin Havre
Associate

(403) 262-7653
(403) 648-2765

Christine Tammy Tulk
Associate

(403) 262-7653
(403) 648-2765