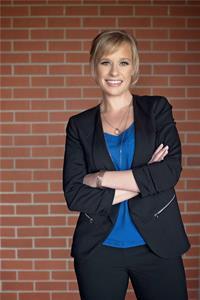Maintenance, Condominium Amenities, Common Area Maintenance, Property Management
$240.59 MonthlyWelcome to this executive-style walkout bungalow, located in a highly desirable community "The Timber's". This home is designed for those who appreciate both beauty and functionality. Featuring a spacious, open-concept layout, the main floor is a perfect blend of style and comfort. The master suite is a true retreat, with a well-appointed ensuite offering a soaker tub, separate shower and great sized walk in closet. The main floor also boasts a versatile den or office space, perfect for working from home or a quiet reading nook. Conveniently located on the main floor, the laundry room offers added functionality and ease of living. The heart of this home is the open-concept kitchen, dining, and living room area, which is ideal for entertaining. The kitchen is complete with quartz countertops, two tones cabinetry, a convenient pot filler, and rustic wood beams that add a touch of charm. The dry bar or coffee station with a beverage cooler is an added bonus, making it even easier to entertain or enjoy your favorite drinks at any time and the walk-through pantry ensures you have plenty of storage space. Garden doors lead to a covered patio, providing seamless indoor-outdoor living, where you can relax and enjoy your surroundings. The large walkout basement offers even more space to suit your needs, with two additional bedrooms, a full bath, and a versatile space that could serve as an office, small gym, or additional storage. With a small condo fee that covers snow removal and landscaping, you can enjoy the beauty of your surroundings without the hassle of maintenance. (id:58126)
| MLS® Number | A2198236 |
| Property Type | Single Family |
| Community Name | Timberstone |
| Amenities Near By | Schools, Shopping |
| Community Features | Pets Allowed |
| Features | Pvc Window, No Smoking Home |
| Parking Space Total | 2 |
| Plan | 1323862;48 |
| Structure | Deck |
| Bathroom Total | 3 |
| Bedrooms Above Ground | 1 |
| Bedrooms Below Ground | 2 |
| Bedrooms Total | 3 |
| Appliances | Refrigerator, Dishwasher, Stove, Microwave, Window Coverings, Garage Door Opener, Washer & Dryer |
| Architectural Style | Bungalow |
| Basement Development | Finished |
| Basement Features | Walk Out |
| Basement Type | Full (finished) |
| Constructed Date | 2022 |
| Construction Style Attachment | Detached |
| Cooling Type | Central Air Conditioning |
| Exterior Finish | Stone, Vinyl Siding |
| Fireplace Present | Yes |
| Fireplace Total | 1 |
| Flooring Type | Carpeted, Laminate, Vinyl |
| Foundation Type | Poured Concrete |
| Half Bath Total | 1 |
| Heating Type | Forced Air, In Floor Heating |
| Stories Total | 1 |
| Size Interior | 1465 Sqft |
| Total Finished Area | 1465 Sqft |
| Type | House |
| Attached Garage | 2 |
| Acreage | No |
| Fence Type | Fence |
| Land Amenities | Schools, Shopping |
| Size Depth | 37.66 M |
| Size Frontage | 14.37 M |
| Size Irregular | 5909.00 |
| Size Total | 5909 Sqft|4,051 - 7,250 Sqft |
| Size Total Text | 5909 Sqft|4,051 - 7,250 Sqft |
| Zoning Description | R1 |
| Level | Type | Length | Width | Dimensions |
|---|---|---|---|---|
| Basement | Family Room | 27.58 Ft x 25.50 Ft | ||
| Basement | Bedroom | 10.42 Ft x 10.50 Ft | ||
| Basement | Bedroom | 12.33 Ft x 10.50 Ft | ||
| Basement | 4pc Bathroom | Measurements not available | ||
| Basement | Den | 10.50 Ft x 7.50 Ft | ||
| Basement | Storage | 3.58 Ft x 7.17 Ft | ||
| Main Level | Foyer | 7.00 Ft x 7.00 Ft | ||
| Main Level | Office | 8.92 Ft x 8.92 Ft | ||
| Main Level | Eat In Kitchen | 15.75 Ft x 10.17 Ft | ||
| Main Level | Dining Room | 19.33 Ft x 11.75 Ft | ||
| Main Level | Living Room | 15.50 Ft x 13.33 Ft | ||
| Main Level | Primary Bedroom | 13.00 Ft x 15.00 Ft | ||
| Main Level | 4pc Bathroom | Measurements not available | ||
| Main Level | 2pc Bathroom | Measurements not available |
https://www.realtor.ca/real-estate/27984692/2-tyrrell-place-red-deer-timberstone
Contact us for more information

Kelly Bloye
Associate

(403) 346-8900
(403) 346-6306
www.networkrealtycorp.ca

Dusty Smith
Associate

(403) 346-8900
(403) 346-6306
www.networkrealtycorp.ca