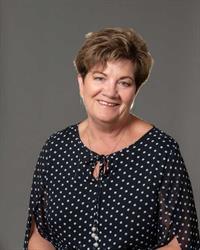A Rare Gem in Okotoks. Welcome to this stunning 1,825 sq ft bungalow set on a beautifully treed .39-acre with private Recretional Open Space (ROS) on two sides near the river. This home offers a peaceful, park-like setting where you can enjoy the sights and sounds of nature from your gorgeous sunroom or expansive deck with glass railing. There is truly nothing else like this in Okotoks. The home has seen numerous thoughtful upgrades over the years, blending comfort and quality throughout. You'll find maple hardwood floors on the main level, tile flooring in the kitchen and baths, and a gourmet kitchen with granite countertops, maple cabinetry, and abundant workspace. The open-concept dining and living areas are perfect for both daily life and entertaining, with large windows framing the mature green space. The spacious sunroom adds year-round enjoyment and natural light. The primary bedroom is bright and inviting with its own 3-piece ensuite, and there are three additional bedrooms on the main floor and a full bath. The fully finished lower level offers even more space with a large rec room, cozy family room, a fifth bedroom, and a 4-piece bath. Each level has a furnace and the sunroom, living room and rec room have fireplaces to give temperature flexibility throughout. Recent and notable upgrades include: A/C 2.5 T (2022), roof shingles (2021), Wi-Fi controlled underground sprinkler system, radon mitigation system, two triple-safe sump pumps, upgraded insulation (R5 and Tyvek over original cedar siding), updated windows on the main floor (some triple-glazed). The double attached garage is fully equipped with a 220V heater and cold water bib, making it ideal for hobbies or projects.If you're looking for serenity, space, and style in one of Okotoks' most unique settings—this is the home for you. OPEN HOUSE SATURDAY MAY 17/2025 FROM 1 PM AND 4 PM. ALL OFFERS, IF ANY, WILL BE PRESENTED ON MONDAY MAY 19, 2025 AT 5 PM. (id:58126)
1:00 pm
Ends at:4:00 pm
COME FOR A VISIT AND A CHAT
| MLS® Number | A2216748 |
| Property Type | Single Family |
| Community Name | Heritage Okotoks |
| Amenities Near By | Park, Playground, Schools, Shopping |
| Features | Treed, No Neighbours Behind, Closet Organizers, No Animal Home, No Smoking Home, Environmental Reserve |
| Parking Space Total | 5 |
| Plan | 0513240 |
| Structure | Deck |
| Bathroom Total | 3 |
| Bedrooms Above Ground | 4 |
| Bedrooms Below Ground | 1 |
| Bedrooms Total | 5 |
| Appliances | Refrigerator, Dishwasher, Stove, Microwave, Freezer, Window Coverings, Washer & Dryer |
| Architectural Style | Bungalow |
| Basement Development | Finished |
| Basement Type | Full (finished) |
| Constructed Date | 1970 |
| Construction Material | Wood Frame |
| Construction Style Attachment | Detached |
| Cooling Type | Central Air Conditioning |
| Fireplace Present | Yes |
| Fireplace Total | 3 |
| Flooring Type | Hardwood, Tile |
| Foundation Type | Poured Concrete |
| Heating Fuel | Natural Gas |
| Heating Type | Forced Air |
| Stories Total | 1 |
| Size Interior | 1825 Sqft |
| Total Finished Area | 1825 Sqft |
| Type | House |
| Utility Water | Well |
| Attached Garage | 2 |
| Garage | |
| Heated Garage | |
| Oversize |
| Acreage | No |
| Fence Type | Fence |
| Land Amenities | Park, Playground, Schools, Shopping |
| Landscape Features | Landscaped |
| Sewer | Municipal Sewage System |
| Size Depth | 44.34 M |
| Size Frontage | 35.35 M |
| Size Irregular | 16820.00 |
| Size Total | 16820 Sqft|10,890 - 21,799 Sqft (1/4 - 1/2 Ac) |
| Size Total Text | 16820 Sqft|10,890 - 21,799 Sqft (1/4 - 1/2 Ac) |
| Zoning Description | Tn/ Ros |
| Level | Type | Length | Width | Dimensions |
|---|---|---|---|---|
| Basement | Other | 13.00 Ft x 10.33 Ft | ||
| Basement | Recreational, Games Room | 26.00 Ft x 14.75 Ft | ||
| Basement | Bedroom | 18.00 Ft x 11.42 Ft | ||
| Basement | Storage | 10.00 Ft x 5.58 Ft | ||
| Basement | 4pc Bathroom | .00 Ft x .00 Ft | ||
| Main Level | Other | 8.58 Ft x 6.08 Ft | ||
| Main Level | Living Room | 17.58 Ft x 13.83 Ft | ||
| Main Level | Dining Room | 11.50 Ft x 10.58 Ft | ||
| Main Level | Kitchen | 12.17 Ft x 11.08 Ft | ||
| Main Level | Primary Bedroom | 13.25 Ft x 12.58 Ft | ||
| Main Level | Bedroom | 11.00 Ft x 10.58 Ft | ||
| Main Level | Bedroom | 11.00 Ft x 10.00 Ft | ||
| Main Level | Bedroom | 10.67 Ft x 8.75 Ft | ||
| Main Level | Sunroom | 15.67 Ft x 13.58 Ft | ||
| Main Level | Other | 9.33 Ft x 5.33 Ft | ||
| Main Level | 3pc Bathroom | .00 Ft x .00 Ft | ||
| Main Level | 4pc Bathroom | .00 Ft x .00 Ft |
https://www.realtor.ca/real-estate/28314148/2-elm-avenue-e-okotoks-heritage-okotoks
Contact us for more information

Jovette Morin-Ferguson
Associate
(403) 995-7721
(403) 995-0721