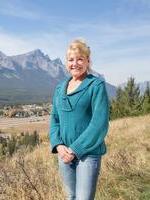Maintenance, Common Area Maintenance, Insurance, Interior Maintenance
$400 MonthlySituated in the South Canmore downtown area. Mountain views from the living room, dining room and large covered deck. Walking distance to the heart of downtown and all amenities. School and playground area just around the corner. 2 bedroom, 2 bathroom cozy home all on one level including lots of natural light plus a gas fireplace. Large storage behind the single car garage. 4 units in total in this building and they all have individual garages. The owner has looked after this home and added a new furnace and hot water tank. (id:58126)
| MLS® Number | A2221252 |
| Property Type | Single Family |
| Community Name | South Canmore |
| Amenities Near By | Golf Course, Park, Playground, Schools, Shopping |
| Community Features | Golf Course Development, Pets Not Allowed |
| Features | No Animal Home, No Smoking Home |
| Parking Space Total | 1 |
| Plan | 9311756,2 |
| Bathroom Total | 2 |
| Bedrooms Above Ground | 2 |
| Bedrooms Total | 2 |
| Appliances | Refrigerator, Dishwasher, Microwave, Oven - Built-in, Garage Door Opener, Washer/dryer Stack-up |
| Constructed Date | 1993 |
| Construction Material | Poured Concrete, Wood Frame |
| Construction Style Attachment | Attached |
| Cooling Type | None |
| Exterior Finish | Concrete, Stone, Stucco |
| Fireplace Present | Yes |
| Fireplace Total | 1 |
| Flooring Type | Carpeted, Hardwood |
| Half Bath Total | 1 |
| Heating Fuel | Natural Gas |
| Heating Type | Forced Air |
| Stories Total | 3 |
| Size Interior | 985 Sqft |
| Total Finished Area | 985 Sqft |
| Type | Apartment |
| Utility Water | Municipal Water |
| Attached Garage | 1 |
| Acreage | No |
| Land Amenities | Golf Course, Park, Playground, Schools, Shopping |
| Sewer | Municipal Sewage System |
| Size Depth | 45.72 M |
| Size Frontage | 30.48 M |
| Size Total Text | Unknown |
| Zoning Description | 5555 |
| Level | Type | Length | Width | Dimensions |
|---|---|---|---|---|
| Main Level | 4pc Bathroom | 9.67 Ft x 4.92 Ft | ||
| Main Level | Primary Bedroom | 13.00 Ft x 13.00 Ft | ||
| Main Level | Living Room | 21.50 Ft x 11.25 Ft | ||
| Main Level | Kitchen | 13.33 Ft x 11.33 Ft | ||
| Main Level | Dining Room | 8.42 Ft x 11.33 Ft | ||
| Main Level | Bedroom | 9.75 Ft x 11.33 Ft | ||
| Main Level | 2pc Bathroom | 7.92 Ft x 5.75 Ft | ||
| Main Level | Other | 22.00 Ft x 8.00 Ft |
| Cable | Connected |
https://www.realtor.ca/real-estate/28312774/2-637-4th-street-nw-canmore-south-canmore
Contact us for more information

Sheryl Mccoy
Associate

(403) 678-4202
(403) 678-2619
www.century21nordic.com