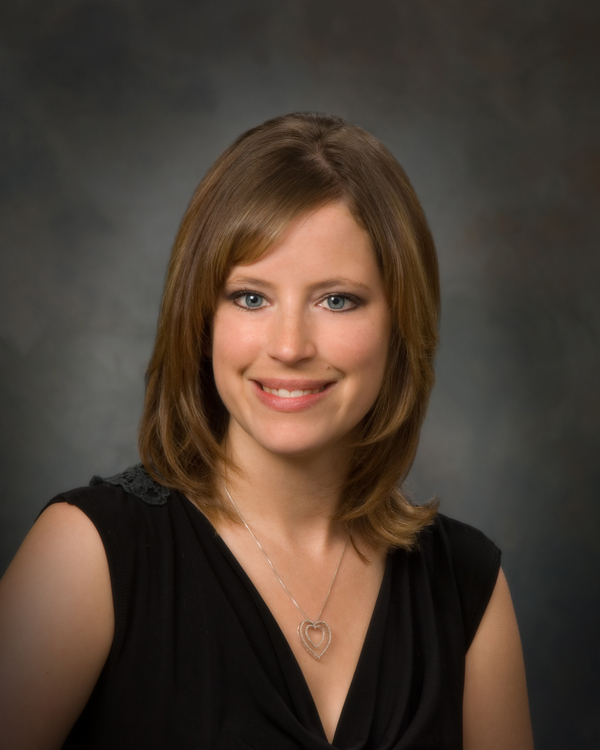4 Bedroom
4 Bathroom
1956 sqft
Fireplace
None
Forced Air
Acreage
Garden Area, Landscaped
$865,000
County living at it's finest with a total of just under 3200 sqft!! This beautiful property features panoramic views from the west facing covered deck you have an incredible mountain view or move around to the south and see the lush fields or walk around to the east for the views of the rolling hills or the north you can enjoy the pasture, trees and raven. This property is truly incredible and features a full solar system for all of you electrical needs, batteries and system were upgraded this year. If the solar ever does go down no need to worry as the diesel generator is there. When you walk into this home you will see an open concept, hardwood flooring and built in book cases. Walk in a bit further and you will find a huge custom kitchen, with plenty of counter space tons of cupboards and a huge pantry that is perfect for all your small appliances. 2 sinks makes prep a breeze!! The open living room and kitchen concept makes entertaining easy with a raised eating bar, huge living room complete with vaulted ceiling, gas fireplace and huge windows that flood the room with light. Upstairs you will find a primary bedroom to live for with a giant soaker tub, 3 sided fireplace, huge walk in closet. The next level features a generous sized laundry room with plenty of storage as well as a 4 piece bathroom and a second bedroom. Downstairs you will find heated floors, high ceilings and access to your back yard from the walk out. You will find 2 more bedrooms and another 4 piece bathroom. It doesn't end there there is a 40x80 shop, single detached garage and corrals. This home truly is a must see and features a larger parcel, beautiful home and a big shop. Call your favorite agent to view today (id:58126)
Property Details
|
MLS® Number
|
A2218796 |
|
Property Type
|
Single Family |
|
Features
|
Treed, Closet Organizers |
|
Plan
|
0414623 |
|
Structure
|
Deck |
|
View Type
|
View |
Building
|
Bathroom Total
|
4 |
|
Bedrooms Above Ground
|
2 |
|
Bedrooms Below Ground
|
2 |
|
Bedrooms Total
|
4 |
|
Appliances
|
Washer, Refrigerator, Gas Stove(s), Dishwasher, Dryer, Freezer, Window Coverings |
|
Basement Development
|
Partially Finished |
|
Basement Features
|
Separate Entrance, Walk Out |
|
Basement Type
|
Full (partially Finished) |
|
Constructed Date
|
2006 |
|
Construction Style Attachment
|
Detached |
|
Cooling Type
|
None |
|
Exterior Finish
|
Vinyl Siding |
|
Fireplace Present
|
Yes |
|
Fireplace Total
|
2 |
|
Flooring Type
|
Ceramic Tile, Hardwood, Tile |
|
Foundation Type
|
See Remarks |
|
Half Bath Total
|
1 |
|
Heating Fuel
|
Solar |
|
Heating Type
|
Forced Air |
|
Stories Total
|
2 |
|
Size Interior
|
1956 Sqft |
|
Total Finished Area
|
1956.09 Sqft |
|
Type
|
House |
|
Utility Power
|
Generator |
|
Utility Water
|
Well |
Parking
Land
|
Acreage
|
Yes |
|
Fence Type
|
Partially Fenced |
|
Landscape Features
|
Garden Area, Landscaped |
|
Sewer
|
Septic Field, Septic Tank |
|
Size Irregular
|
8.48 |
|
Size Total
|
8.48 Ac|5 - 9.99 Acres |
|
Size Total Text
|
8.48 Ac|5 - 9.99 Acres |
|
Zoning Description
|
Rg |
Rooms
| Level |
Type |
Length |
Width |
Dimensions |
|
Second Level |
4pc Bathroom |
|
|
6.67 Ft x 7.33 Ft |
|
Second Level |
Bedroom |
|
|
12.42 Ft x 8.67 Ft |
|
Second Level |
Laundry Room |
|
|
12.75 Ft x 6.58 Ft |
|
Basement |
4pc Bathroom |
|
|
7.83 Ft x 9.25 Ft |
|
Basement |
Bedroom |
|
|
14.58 Ft x 13.08 Ft |
|
Basement |
Bedroom |
|
|
13.58 Ft x 13.25 Ft |
|
Basement |
Recreational, Games Room |
|
|
31.92 Ft x 19.75 Ft |
|
Basement |
Storage |
|
|
9.00 Ft x 3.33 Ft |
|
Basement |
Furnace |
|
|
9.00 Ft x 9.25 Ft |
|
Main Level |
2pc Bathroom |
|
|
5.50 Ft x 6.17 Ft |
|
Main Level |
Family Room |
|
|
17.75 Ft x 13.67 Ft |
|
Main Level |
Foyer |
|
|
6.08 Ft x 7.42 Ft |
|
Main Level |
Other |
|
|
11.50 Ft x 30.17 Ft |
|
Main Level |
Living Room |
|
|
23.25 Ft x 20.08 Ft |
|
Upper Level |
4pc Bathroom |
|
|
15.33 Ft x 9.67 Ft |
|
Upper Level |
Primary Bedroom |
|
|
9.92 Ft x 15.58 Ft |
|
Upper Level |
Other |
|
|
5.50 Ft x 9.17 Ft |
Utilities
https://www.realtor.ca/real-estate/28291958/193046-range-road-245-rural-vulcan-county
