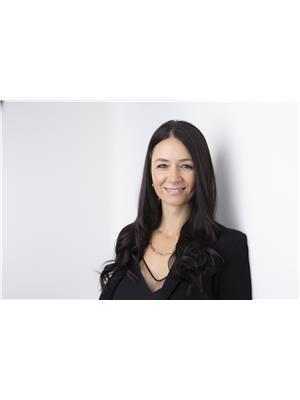Welcome to 1911 107 Avenue SW – A Wonderful Family Home in the Heart of BraesideNestled on a quiet street directly across from an environmentally protected park with scenic walking paths, this beautifully maintained home offers the space, comfort, and location every family desires.Boasting five bedrooms, this home is thoughtfully designed to accommodate every stage of family life. The upper level features three bedrooms, including a spacious primary suite with a private two-piece ensuite and walk-in closet, and a five-piece main bathroom. On the main floor, you’ll find a versatile fourth bedroom that can easily double as a home office, and on the lower level, a brand-new fifth bedroom in the recently finished basement.The main level impresses with its large living and dining rooms, which flank an efficient, stylish and bright kitchen featuring quartz countertops. Just a few steps down, a cozy family room awaits with a charming wood-burning fireplace, perfect for relaxing evenings and providing direct access to the incredible backyard and deck. A convenient three-piece bathroom adds functionality to this level.The basement is newly finished and includes a new electrical panel, a dedicated laundry area in the utility room, and a massive crawl space to meet all your storage needs. Along with the newly finished basement, the hot water tank was replaced in 2024. Situated on a huge south-facing lot, the backyard is a private oasis featuring a deck with pergola, functioning hot tub, and ample space for kids or pets to play. It's easy to forget you're in the middle of the city! The property also includes an oversized, insulated double detached garage and a double parking pad—ideal for families with multiple vehicles or guests.All of this is located close to schools, numerous playgrounds, shopping, transit, and an off-leash dog park, making it an unbeatable location for growing families.Families, investors, first-time home buyers, do not miss out on this prop erty, and book a showing today!! (id:58126)
10:00 am
Ends at:12:00 pm
1:00 pm
Ends at:3:00 pm
| MLS® Number | A2220755 |
| Property Type | Single Family |
| Community Name | Braeside |
| Amenities Near By | Park, Playground, Schools, Shopping |
| Features | Treed, Other, Back Lane, No Smoking Home |
| Parking Space Total | 4 |
| Plan | 6246jk |
| Structure | Deck |
| Bathroom Total | 3 |
| Bedrooms Above Ground | 4 |
| Bedrooms Below Ground | 1 |
| Bedrooms Total | 5 |
| Appliances | Washer, Refrigerator, Oven - Electric, Dishwasher, Dryer, Microwave, Freezer, Window Coverings, Garage Door Opener |
| Basement Development | Finished |
| Basement Type | Full (finished) |
| Constructed Date | 1972 |
| Construction Style Attachment | Detached |
| Cooling Type | None |
| Exterior Finish | Vinyl Siding |
| Fireplace Present | Yes |
| Fireplace Total | 1 |
| Flooring Type | Carpeted, Hardwood, Linoleum, Tile |
| Foundation Type | Poured Concrete |
| Half Bath Total | 1 |
| Heating Type | Forced Air |
| Stories Total | 2 |
| Size Interior | 1869 Sqft |
| Total Finished Area | 1869.45 Sqft |
| Type | House |
| Detached Garage | 2 |
| Oversize | |
| Parking Pad |
| Acreage | No |
| Fence Type | Fence |
| Land Amenities | Park, Playground, Schools, Shopping |
| Size Depth | 46.42 M |
| Size Frontage | 20.71 M |
| Size Irregular | 789.00 |
| Size Total | 789 M2|7,251 - 10,889 Sqft |
| Size Total Text | 789 M2|7,251 - 10,889 Sqft |
| Zoning Description | R-cg |
| Level | Type | Length | Width | Dimensions |
|---|---|---|---|---|
| Second Level | Dining Room | 9.00 Ft x 13.00 Ft | ||
| Second Level | Kitchen | 12.00 Ft x 14.50 Ft | ||
| Second Level | Living Room | 21.33 Ft x 13.25 Ft | ||
| Third Level | 2pc Bathroom | 4.17 Ft x 5.75 Ft | ||
| Third Level | 5pc Bathroom | 9.50 Ft x 7.25 Ft | ||
| Third Level | Bedroom | 10.00 Ft x 8.08 Ft | ||
| Third Level | Bedroom | 9.50 Ft x 11.33 Ft | ||
| Third Level | Primary Bedroom | 15.42 Ft x 11.33 Ft | ||
| Lower Level | Bedroom | 8.83 Ft x 12.83 Ft | ||
| Lower Level | Recreational, Games Room | 20.08 Ft x 10.75 Ft | ||
| Lower Level | Furnace | 11.33 Ft x 9.50 Ft | ||
| Main Level | 3pc Bathroom | 7.83 Ft x 5.50 Ft | ||
| Main Level | Foyer | 6.67 Ft x 10.17 Ft | ||
| Main Level | Living Room | 20.08 Ft x 11.67 Ft | ||
| Main Level | Bedroom | 12.92 Ft x 8.83 Ft |
https://www.realtor.ca/real-estate/28308613/1911-107-avenue-sw-calgary-braeside
Contact us for more information

Christy Longacre
Associate
(403) 256-3888
(403) 256-3144