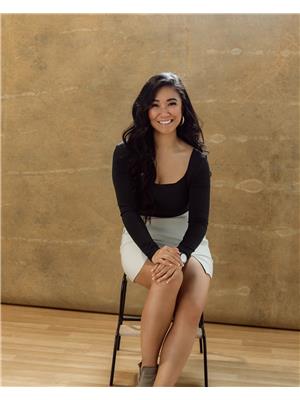4 Bedroom
3 Bathroom
1091 sqft
4 Level
Fireplace
None
Forced Air
Landscaped
$269,900
Welcome to 191 Cochrane Crescent, a spacious and inviting home nestled in a family-friendly neighbourhood ideally situated in Thickwood!Step inside to discover vaulted ceilings and a semi open-concept main floor that seamlessly connects the dining area, kitchen, and a bright living room centered around a cozy gas fireplace. With five well-proportioned bedrooms and three full bathrooms, this affordable home is the perfect home to grow into. The primary bedroom is tucked away on its own level and features a walk-in closet and 5 pc ensuite! The two additional well sized bedrooms share a 4 pc bathroom. Added features include single detached garage, finished basement with 2 additional bedrooms and spacious yard! Whether you’re seeking a warm family home or a smart investment, this is a must-see. Schedule your private tour today! (id:58126)
Property Details
|
MLS® Number
|
A2214074 |
|
Property Type
|
Single Family |
|
Community Name
|
Thickwood |
|
Amenities Near By
|
Playground, Schools, Shopping |
|
Parking Space Total
|
4 |
|
Plan
|
7921223 |
Building
|
Bathroom Total
|
3 |
|
Bedrooms Above Ground
|
4 |
|
Bedrooms Total
|
4 |
|
Architectural Style
|
4 Level |
|
Basement Development
|
Finished |
|
Basement Type
|
Full (finished) |
|
Constructed Date
|
1980 |
|
Construction Style Attachment
|
Semi-detached |
|
Cooling Type
|
None |
|
Exterior Finish
|
Stucco |
|
Fireplace Present
|
Yes |
|
Fireplace Total
|
1 |
|
Flooring Type
|
Carpeted, Vinyl Plank |
|
Foundation Type
|
Poured Concrete |
|
Heating Fuel
|
Natural Gas |
|
Heating Type
|
Forced Air |
|
Size Interior
|
1091 Sqft |
|
Total Finished Area
|
1091 Sqft |
|
Type
|
Duplex |
Parking
Land
|
Acreage
|
No |
|
Fence Type
|
Partially Fenced |
|
Land Amenities
|
Playground, Schools, Shopping |
|
Landscape Features
|
Landscaped |
|
Size Irregular
|
3853.07 |
|
Size Total
|
3853.07 Sqft|0-4,050 Sqft |
|
Size Total Text
|
3853.07 Sqft|0-4,050 Sqft |
|
Zoning Description
|
R2 |
Rooms
| Level |
Type |
Length |
Width |
Dimensions |
|
Second Level |
Dining Room |
|
|
10.25 Ft x 13.08 Ft |
|
Second Level |
Kitchen |
|
|
14.08 Ft x 10.92 Ft |
|
Second Level |
Living Room |
|
|
12.25 Ft x 19.25 Ft |
|
Third Level |
5pc Bathroom |
|
|
8.08 Ft x 8.17 Ft |
|
Third Level |
Bedroom |
|
|
11.00 Ft x 11.33 Ft |
|
Third Level |
Primary Bedroom |
|
|
12.58 Ft x 11.33 Ft |
|
Basement |
4pc Bathroom |
|
|
7.17 Ft x 9.25 Ft |
|
Basement |
Recreational, Games Room |
|
|
13.08 Ft x 15.08 Ft |
|
Basement |
Furnace |
|
|
13.33 Ft x 9.42 Ft |
|
Basement |
Other |
|
|
7.33 Ft x 8.00 Ft |
|
Main Level |
4pc Bathroom |
|
|
8.25 Ft x 8.25 Ft |
|
Main Level |
Bedroom |
|
|
12.67 Ft x 10.67 Ft |
|
Main Level |
Bedroom |
|
|
11.08 Ft x 10.67 Ft |
https://www.realtor.ca/real-estate/28202258/191-cochrane-crescent-fort-mcmurray-thickwood

