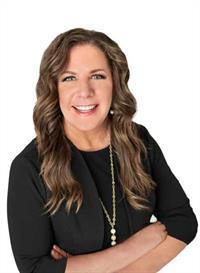Maintenance, Condominium Amenities, Common Area Maintenance, Property Management, Reserve Fund Contributions, Waste Removal
$360 MonthlyHere is a Rare Opportunity to own this End Unit Townhouse located at the SE Corner of the Popular Sage Complex that Backs and Sides onto Greenspace with a South Facing Yard! This great Townhouse has Newer Flooring making is a NO CARPET home, an Updated Kitchen, Updated Bathrooms, and has Incredible Windows for Lots of Natural Light. When you arrive, you will notice the 2 Parking Stalls in front of this home plus the Visitor Parking directly across making it so easy for you and your Guests. Upon entry, you will be impressed with the decor choice of colors and the Large Windows. The Kitchen has been updated with Refinished Cabinetry, a newer Stainless Steel Refrigerator and Stove, lots of Counterspace, and an Island with extra Cabinets plus seating for your stools. The Dining area can hold a larger table. The Living Room can host a Sectional for your enjoyment. The Upper Level has a Spacious Primary Bedroom with His and Hers Closets, 2 Additional Bedrooms, and a Renovated Bathroom that includes a newer vanity and flooring. The Basement is unfinished but has great space for you to develop into your own oasis. This Fantastic Townhome also has a Concrete Patio for you to enjoy all your summer days in the sun, plus all the Greenspace for you to enjoy. This Townhouse is walking distance to a Public Elementary and Middle School, and a Catholic Elementary School. Pets are permitted with Board Approval. It truly is a gem of a find. Ensure you watch the video tour on Realtor.ca or MLS. (id:58126)
| MLS® Number | A2218294 |
| Property Type | Single Family |
| Community Name | Sagewood |
| Amenities Near By | Park, Playground, Schools, Shopping |
| Community Features | Pets Allowed With Restrictions |
| Features | No Neighbours Behind, Parking |
| Parking Space Total | 2 |
| Plan | 0514229 |
| Bathroom Total | 2 |
| Bedrooms Above Ground | 3 |
| Bedrooms Total | 3 |
| Appliances | Washer, Refrigerator, Dishwasher, Stove, Dryer, Hood Fan, Window Coverings |
| Basement Development | Unfinished |
| Basement Type | Full (unfinished) |
| Constructed Date | 2005 |
| Construction Material | Wood Frame |
| Construction Style Attachment | Attached |
| Cooling Type | None |
| Exterior Finish | Vinyl Siding |
| Flooring Type | Laminate |
| Foundation Type | Poured Concrete |
| Half Bath Total | 1 |
| Heating Type | Forced Air |
| Stories Total | 2 |
| Size Interior | 1084 Sqft |
| Total Finished Area | 1084.13 Sqft |
| Type | Row / Townhouse |
| Acreage | No |
| Fence Type | Partially Fenced |
| Land Amenities | Park, Playground, Schools, Shopping |
| Size Irregular | 255.00 |
| Size Total | 255 M2|0-4,050 Sqft |
| Size Total Text | 255 M2|0-4,050 Sqft |
| Zoning Description | R3 |
| Level | Type | Length | Width | Dimensions |
|---|---|---|---|---|
| Main Level | Kitchen | 12.42 Ft x 12.92 Ft | ||
| Main Level | Living Room | 9.83 Ft x 16.17 Ft | ||
| Main Level | Dining Room | 12.75 Ft x 9.08 Ft | ||
| Main Level | 2pc Bathroom | .00 Ft x .00 Ft | ||
| Upper Level | Primary Bedroom | 10.92 Ft x 13.75 Ft | ||
| Upper Level | Bedroom | 11.25 Ft x 7.75 Ft | ||
| Upper Level | Bedroom | 9.00 Ft x 8.08 Ft | ||
| Upper Level | 4pc Bathroom | .00 Ft x .00 Ft |
https://www.realtor.ca/real-estate/28285619/1906-140-sagewood-boulevard-sw-airdrie-sagewood
Contact us for more information

Crystal Adamo
Associate

(403) 948-5900
(403) 948-7902