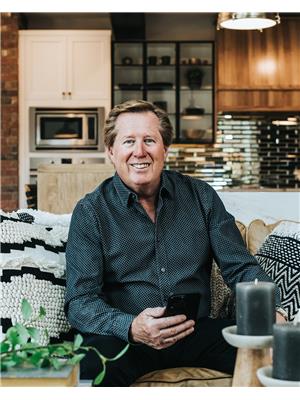Located on a close with a South facing pie lot, this very well cared for home has had many updates over the years, including central air conditioning! The main floor has grey vinyl plank throughout. The living room has a bay window, a linear electric fireplace, which was custom-made, and adjoins a formal dining room that is right off the kitchen. The beautiful kitchen has white shaker cabinets, pantry with pull outs, deep pot & pan drawers, full tile backsplash, under cabinet lighting, stainless steel appliances & quartz counter tops. The kitchen is open to the family room that has vaulted ceilings and lots of windows looking out onto the back yard, double garden doors out to the sundeck. 3 nice sized bedrooms on the main. The primary is large with a 2 pce ensuite, a walk in closet and the other 2 bedrooms share the 4 pce main bathroom. Downstairs has a large family room with another custom built electric fireplace (both custom fireplaces were installed new in 2021 at a cost of $5,000 each). There is a "teenager" sized bedroom with a walk in closet and a 3 pce bathroom. The attached garage is 20x26. Fantastic yard with lots of trees, nicely landscaped, big deck with a gazebo, playhouse with hardi board siding, fully fenced with some portions of the fence replaced in 2024. High eff furnace and hot water tank were replaced in 2019. AC installed in 2022 ($5150), vinyl windows on opening portion of bay windows in May 2023 ($6903). (id:58126)
| MLS® Number | A2218026 |
| Property Type | Single Family |
| Community Name | Glendale Park Estates |
| Amenities Near By | Park, Playground, Schools, Shopping |
| Features | Gazebo |
| Parking Space Total | 2 |
| Plan | 7922367 |
| Structure | Deck |
| Bathroom Total | 3 |
| Bedrooms Above Ground | 3 |
| Bedrooms Below Ground | 1 |
| Bedrooms Total | 4 |
| Appliances | Washer, Refrigerator, Dishwasher, Stove, Dryer, Microwave, Window Coverings, Garage Door Opener |
| Architectural Style | Bi-level |
| Basement Development | Finished |
| Basement Type | Full (finished) |
| Constructed Date | 1983 |
| Construction Material | Wood Frame |
| Construction Style Attachment | Detached |
| Cooling Type | Central Air Conditioning |
| Exterior Finish | Brick, Stucco |
| Fireplace Present | Yes |
| Fireplace Total | 2 |
| Flooring Type | Tile, Vinyl Plank |
| Foundation Type | Wood |
| Half Bath Total | 1 |
| Heating Fuel | Natural Gas |
| Heating Type | Forced Air |
| Size Interior | 1489 Sqft |
| Total Finished Area | 1489 Sqft |
| Type | House |
| Attached Garage | 2 |
| Acreage | No |
| Fence Type | Fence |
| Land Amenities | Park, Playground, Schools, Shopping |
| Landscape Features | Landscaped |
| Size Frontage | 10.97 M |
| Size Irregular | 7792.00 |
| Size Total | 7792 Sqft|7,251 - 10,889 Sqft |
| Size Total Text | 7792 Sqft|7,251 - 10,889 Sqft |
| Zoning Description | R1 |
| Level | Type | Length | Width | Dimensions |
|---|---|---|---|---|
| Basement | Family Room | 12.92 Ft x 18.25 Ft | ||
| Basement | Bedroom | 9.58 Ft x 13.33 Ft | ||
| Basement | Laundry Room | 5.33 Ft x 13.67 Ft | ||
| Main Level | Living Room | 13.08 Ft x 15.92 Ft | ||
| Main Level | Dining Room | 13.25 Ft x 9.83 Ft | ||
| Main Level | Kitchen | 17.08 Ft x 13.83 Ft | ||
| Main Level | Other | 7.67 Ft x 10.33 Ft | ||
| Main Level | Family Room | 9.42 Ft x 11.75 Ft | ||
| Main Level | Primary Bedroom | 13.75 Ft x 14.08 Ft | ||
| Main Level | 2pc Bathroom | Measurements not available | ||
| Main Level | Bedroom | 9.25 Ft x 9.08 Ft | ||
| Main Level | Bedroom | 9.58 Ft x 9.25 Ft | ||
| Main Level | 4pc Bathroom | Measurements not available | ||
| Main Level | 3pc Bathroom | Measurements not available |
https://www.realtor.ca/real-estate/28275062/19-goodacre-close-red-deer-glendale-park-estates
Contact us for more information

Dale Devereaux
Broker

(587) 272-0221
century21maximum.ca/