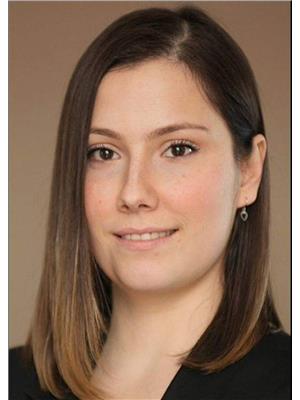Experience the perfect balance of comfort and sophistication in this 1,706 sq ft bungalow nestled on 1.84 acres with paved access from Sunnyside Road. Offering 6 spacious bedrooms and 3 full baths, including a modern and thoughtfully finished, basement (2022)! This home is designed for both family living and entertaining. Enjoy a cozy gas fireplace, heated kitchen floors, ample storage and numerous upgrades. High efficiency furnace (2019), hot water tank (2024), septic pump (2022), and shingles (2017). The heated double attached garage and rear shop offer year-round workspace. Outside, mature fruit trees, a charming playhouse, a well placed fire pit and open space create a peaceful retreat. Ideally located just 15 minutes from St. Albert, Fort Saskatchewan, and North Edmonton—This home offers the perfect blend of privacy and convenience. (id:58126)
| MLS® Number | E4434501 |
| Property Type | Single Family |
| Neigbourhood | Cameron Park |
| Features | Treed |
| Structure | Deck, Fire Pit |
| Bathroom Total | 3 |
| Bedrooms Total | 6 |
| Appliances | Dishwasher, Dryer, Microwave Range Hood Combo, Refrigerator, Satellite Dish, Central Vacuum, Washer, Window Coverings |
| Architectural Style | Bungalow |
| Basement Development | Finished |
| Basement Type | Full (finished) |
| Ceiling Type | Vaulted |
| Constructed Date | 1997 |
| Construction Style Attachment | Detached |
| Cooling Type | Central Air Conditioning |
| Heating Type | Forced Air |
| Stories Total | 1 |
| Size Interior | 1706 Sqft |
| Type | House |
| Attached Garage |
| Acreage | Yes |
| Size Irregular | 1.84 |
| Size Total | 1.84 Ac |
| Size Total Text | 1.84 Ac |
| Level | Type | Length | Width | Dimensions |
|---|---|---|---|---|
| Basement | Family Room | 5.28 m | 7.57 m | 5.28 m x 7.57 m |
| Basement | Bedroom 4 | 3.13 m | 4.45 m | 3.13 m x 4.45 m |
| Basement | Bedroom 5 | 4.19 m | 3.31 m | 4.19 m x 3.31 m |
| Basement | Bedroom 6 | 3.65 m | 3.88 m | 3.65 m x 3.88 m |
| Basement | Storage | 2.43 m | 2.78 m | 2.43 m x 2.78 m |
| Main Level | Living Room | 3.98 m | 3.35 m | 3.98 m x 3.35 m |
| Main Level | Dining Room | 2.46 m | 4.17 m | 2.46 m x 4.17 m |
| Main Level | Kitchen | 2.38 m | 4.29 m | 2.38 m x 4.29 m |
| Main Level | Primary Bedroom | 3.96 m | 4.5 m | 3.96 m x 4.5 m |
| Main Level | Bedroom 2 | 2.71 m | 3.76 m | 2.71 m x 3.76 m |
| Main Level | Bedroom 3 | 3.42 m | 2.7 m | 3.42 m x 2.7 m |
| Main Level | Breakfast | 2.76 m | 3.08 m | 2.76 m x 3.08 m |
| Main Level | Laundry Room | 2.5 m | 1.64 m | 2.5 m x 1.64 m |
https://www.realtor.ca/real-estate/28259416/19-55312-rge-road-241-rural-sturgeon-county-cameron-park
Contact us for more information

Jessie Stead
Associate

(780) 750-0113
https://www.people1st.ca/