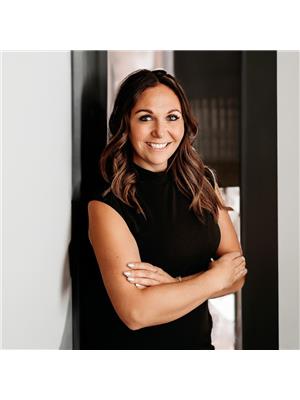This impressive 2-story home offers a bright, open-concept main floor that’s perfect for both entertaining and spending time with family. The space flows seamlessly with beautiful quartz countertops throughout, providing a modern and functional atmosphere. Upstairs, you’ll find a large bonus room, two spacious bedrooms, and a generous primary suite with a relaxing jetted soaker tub. The fully finished basement provides additional living space, featuring a large bedroom for an office or guest area, plenty of storage, and room for entertaining. Outside, the low-maintenance yard is designed for easy living, with perennials, turf, stamped patio stone, and a hot tub for year-round enjoyment. The heated double-car garage ensures comfort in all seasons. With thoughtful design and modern finishes, this home is ideal for both family living and entertaining - truly a place to call home and grow in. (id:58126)
| MLS® Number | E4428275 |
| Property Type | Single Family |
| Neigbourhood | Westpark_FSAS |
| Amenities Near By | Playground, Shopping |
| Features | Closet Organizers |
| Structure | Deck |
| Bathroom Total | 4 |
| Bedrooms Total | 4 |
| Appliances | Dishwasher, Dryer, Garage Door Opener, Hood Fan, Oven - Built-in, Refrigerator, Stove, Central Vacuum, Washer, Window Coverings |
| Basement Development | Finished |
| Basement Type | Full (finished) |
| Constructed Date | 2014 |
| Construction Style Attachment | Detached |
| Cooling Type | Central Air Conditioning |
| Fire Protection | Smoke Detectors |
| Half Bath Total | 1 |
| Heating Type | Forced Air |
| Stories Total | 2 |
| Size Interior | 2161 Sqft |
| Type | House |
| Attached Garage | |
| Heated Garage |
| Acreage | No |
| Fence Type | Fence |
| Land Amenities | Playground, Shopping |
| Size Irregular | 395.77 |
| Size Total | 395.77 M2 |
| Size Total Text | 395.77 M2 |
| Level | Type | Length | Width | Dimensions |
|---|---|---|---|---|
| Basement | Family Room | 7.24 m | 4.39 m | 7.24 m x 4.39 m |
| Basement | Bedroom 4 | 5.53 m | 3.32 m | 5.53 m x 3.32 m |
| Main Level | Living Room | 5.18 m | 3.82 m | 5.18 m x 3.82 m |
| Main Level | Dining Room | 2.78 m | 2.39 m | 2.78 m x 2.39 m |
| Main Level | Kitchen | 4.76 m | 4.27 m | 4.76 m x 4.27 m |
| Main Level | Laundry Room | 2.51 m | 3.76 m | 2.51 m x 3.76 m |
| Upper Level | Primary Bedroom | 4.38 m | 4.68 m | 4.38 m x 4.68 m |
| Upper Level | Bedroom 2 | 3.01 m | 3.45 m | 3.01 m x 3.45 m |
| Upper Level | Bedroom 3 | 3.03 m | 3.42 m | 3.03 m x 3.42 m |
| Upper Level | Bonus Room | 4.67 m | 6.09 m | 4.67 m x 6.09 m |
https://www.realtor.ca/real-estate/28095259/189-woodhill-ln-fort-saskatchewan-westparkfsas
Contact us for more information

Meagan O'connell
Associate

(855) 623-6900