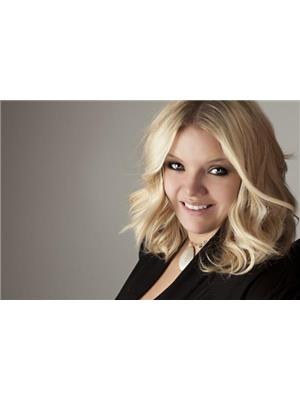Located in the heart of Seton, this tasteful home offers incredible value with a legal 1 bedroom basement suite and double detached garage. Curb appeal is on point with charming brick siding and a partially covered front porch. Inside, the main floor welcomes you with a cozy yet spacious open-concept layout featuring a warm family room, a large dining area, and a stunning kitchen. You’ll love the quartz countertops, massive island with breakfast bar, stainless steel appliances, and abundant cabinetry – plus a walk-in pantry to keep everything organized. Upstairs includes 3 bedrooms, a bonus room, laundry, and a spacious primary suite with walk-in closet and ensuite. The legal basement suite has its own entrance, furnace, laundry, and a private fenced play area—perfect for a rental space or extended family. Stay comfortable year-round with a new A/C unit. Outside, enjoy a large backyard, deck, and convenient access to local parks and amenities. Walk to the YMCA, South Health Campus, Cineplex, schools, parks, and shopping. Quick access to Deerfoot & Stoney Trail. Welcome to your new home - A perfect blend of function, style, and location! (id:58126)
| MLS® Number | A2214431 |
| Property Type | Single Family |
| Community Name | Seton |
| Amenities Near By | Park, Playground, Schools, Shopping |
| Features | See Remarks, Other, Back Lane, Closet Organizers, Level |
| Parking Space Total | 2 |
| Plan | 1812161 |
| Structure | Deck |
| Bathroom Total | 4 |
| Bedrooms Above Ground | 3 |
| Bedrooms Below Ground | 1 |
| Bedrooms Total | 4 |
| Appliances | Washer, Refrigerator, Dishwasher, Stove, Dryer, Microwave Range Hood Combo |
| Basement Development | Finished |
| Basement Features | Separate Entrance, Suite |
| Basement Type | Full (finished) |
| Constructed Date | 2019 |
| Construction Style Attachment | Semi-detached |
| Cooling Type | Fully Air Conditioned |
| Exterior Finish | Brick, Vinyl Siding |
| Flooring Type | Carpeted, Ceramic Tile, Vinyl Plank |
| Foundation Type | Poured Concrete |
| Half Bath Total | 1 |
| Heating Fuel | Natural Gas |
| Heating Type | Forced Air |
| Stories Total | 2 |
| Size Interior | 1668 Sqft |
| Total Finished Area | 1667.6 Sqft |
| Type | Duplex |
| Detached Garage | 2 |
| Acreage | No |
| Fence Type | Fence |
| Land Amenities | Park, Playground, Schools, Shopping |
| Landscape Features | Lawn |
| Size Depth | 36.16 M |
| Size Frontage | 7.83 M |
| Size Irregular | 264.00 |
| Size Total | 264 M2|0-4,050 Sqft |
| Size Total Text | 264 M2|0-4,050 Sqft |
| Zoning Description | R-g |
| Level | Type | Length | Width | Dimensions |
|---|---|---|---|---|
| Basement | Other | 6.67 Ft x 3.58 Ft | ||
| Basement | Kitchen | 8.58 Ft x 9.00 Ft | ||
| Basement | Pantry | 4.58 Ft x 4.42 Ft | ||
| Basement | Dining Room | 9.00 Ft x 4.92 Ft | ||
| Basement | Family Room | 12.75 Ft x 12.83 Ft | ||
| Basement | Laundry Room | 3.25 Ft x 4.33 Ft | ||
| Basement | 4pc Bathroom | 4.92 Ft x 8.83 Ft | ||
| Basement | Bedroom | 10.42 Ft x 12.75 Ft | ||
| Main Level | Other | 6.92 Ft x 10.58 Ft | ||
| Main Level | Living Room | 12.83 Ft x 17.00 Ft | ||
| Main Level | 2pc Bathroom | 2.92 Ft x 8.17 Ft | ||
| Main Level | Office | 7.17 Ft x 5.67 Ft | ||
| Main Level | Dining Room | 8.00 Ft x 13.17 Ft | ||
| Main Level | Other | 8.75 Ft x 13.75 Ft | ||
| Main Level | Pantry | 4.50 Ft x 5.42 Ft | ||
| Upper Level | Bedroom | 11.25 Ft x 8.50 Ft | ||
| Upper Level | Bedroom | 8.17 Ft x 11.92 Ft | ||
| Upper Level | 4pc Bathroom | 7.83 Ft x 4.92 Ft | ||
| Upper Level | Bonus Room | 12.00 Ft x 11.67 Ft | ||
| Upper Level | Laundry Room | 5.92 Ft x 5.83 Ft | ||
| Upper Level | Primary Bedroom | 13.83 Ft x 11.42 Ft | ||
| Upper Level | 4pc Bathroom | 4.92 Ft x 11.00 Ft |
https://www.realtor.ca/real-estate/28212972/186-seton-grove-se-calgary-seton
Contact us for more information

Rachel R. Vanderveen
Associate

(403) 262-7653
(403) 648-2765