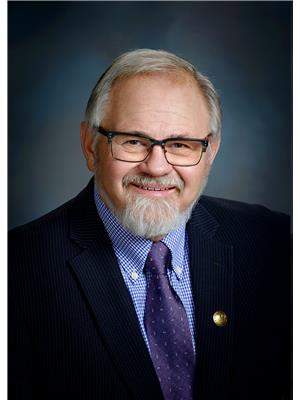Pride of Ownership abounds in this Quality Gem built by Darren Homes. PERFECT FAMILY HOME has all the I Wants plus more! Enjoy 3+2 bedrooms, 3.5 baths, a living room, bonus room + family room; space galore! Bask in the comfort of two fireplaces, infloor heat in lower level, 2 furnaces, instant hot water, hardwood, vaulted ceilings, mn floor laundry & den! Foyer leads to your open concept living/dining/kitchen space; great for family gatherings! Gleaming white kitchen offers an abundance of cabinets, island with granite. Adjoining dinette boasts bay window & garden door leading to deck; gas BBQ hookup. LR features wall to wall built in with fireplace. Handsome staircase leads to upper level; home to 3 bedrooms plus bonus room with fireplace & an upper deck. All bedrooms have walk in closets. The FD lower level offers recreation room, 2 bedrooms, 3 pc bathoom plus storage. Manicured back yard is a delight with interlocking bricks, fully fenced, shed + playhouse & backs small greenbelt with mature trees! (id:58126)
| MLS® Number | E4432045 |
| Property Type | Single Family |
| Neigbourhood | Lakeside Estates (Leduc) |
| Amenities Near By | Golf Course, Schools |
| Structure | Deck, Porch |
| Bathroom Total | 4 |
| Bedrooms Total | 5 |
| Appliances | Dishwasher, Dryer, Fan, Garage Door Opener Remote(s), Garage Door Opener, Microwave Range Hood Combo, Refrigerator, Storage Shed, Stove, Washer, Window Coverings |
| Basement Development | Finished |
| Basement Type | Full (finished) |
| Constructed Date | 1997 |
| Construction Style Attachment | Detached |
| Fireplace Present | Yes |
| Fireplace Type | Heatillator |
| Half Bath Total | 1 |
| Heating Type | Forced Air, In Floor Heating |
| Stories Total | 2 |
| Size Interior | 2500 Sqft |
| Type | House |
| Attached Garage | |
| Heated Garage |
| Acreage | No |
| Fence Type | Fence |
| Land Amenities | Golf Course, Schools |
| Size Irregular | 593 |
| Size Total | 593 M2 |
| Size Total Text | 593 M2 |
| Level | Type | Length | Width | Dimensions |
|---|---|---|---|---|
| Basement | Bedroom 5 | Measurements not available | ||
| Basement | Bedroom 6 | Measurements not available | ||
| Main Level | Living Room | Measurements not available | ||
| Main Level | Dining Room | Measurements not available | ||
| Main Level | Kitchen | Measurements not available | ||
| Main Level | Den | Measurements not available | ||
| Main Level | Laundry Room | Measurements not available | ||
| Upper Level | Primary Bedroom | Measurements not available | ||
| Upper Level | Bedroom 2 | Measurements not available | ||
| Upper Level | Bedroom 3 | Measurements not available | ||
| Upper Level | Bonus Room | Measurements not available |
https://www.realtor.ca/real-estate/28196583/184-william-bell-dr-leduc-lakeside-estates-leduc
Contact us for more information

Blain F. Weidman
Associate
(780) 986-4711
(780) 986-6662