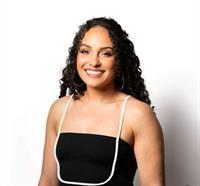Discover elevated inner-city living in this award-winning, custom-built home by Tecai Homes, offering over 4,000 sq. ft. of thoughtfully designed space in sought-after Ramsay. Inspired by rustic Mediterranean aesthetics, the home showcases natural stone accents, elegant archways, and designer finishes throughout. The chef’s kitchen is a true showpiece with a gas range, built-in oven, double-wide fridge/freezer, walk-in pantry, and cozy coffee bar, all flowing into a warm and inviting living space with a stone gas fireplace and custom dining nook. Upstairs, the convenient layout offers two spacious secondary bedrooms, a large laundry room with built-ins and sink, and a luxurious primary retreat complete with a walk-in closet and a spa-inspired ensuite featuring Japanese tilework, a deep soaking tub, glass shower, in-floor heating, and arched double vanity. The fully finished basement is perfect for entertaining and everyday living, featuring a wet bar with imported tile, a glass-walled home gym, cozy lounge area, secret kids’ playroom, fourth bedroom, and full bath—all warmed by hydronic in-floor heating. Additional highlights include central A/C, a heated double garage with epoxy flooring, $15K in custom window coverings, designer lighting, and front and rear enclosed porches. A fully equipped carriage house with its own entrance and parking offers excellent potential for rental income, extended family, or a private home office—rental potential of $1,600+ per month. All this just minutes to downtown, parks, restaurants, breweries, and top schools in one of Calgary’s most vibrant communities. (id:58126)
4:00 pm
Ends at:6:00 pm
1:00 pm
Ends at:3:00 pm
1:00 pm
Ends at:4:00 pm
| MLS® Number | A2221490 |
| Property Type | Single Family |
| Community Name | Ramsay |
| Amenities Near By | Park, Playground, Schools, Shopping |
| Features | Back Lane, Wet Bar, Pvc Window, Closet Organizers, No Smoking Home |
| Parking Space Total | 2 |
| Plan | 2210902 |
| Bathroom Total | 4 |
| Bedrooms Above Ground | 3 |
| Bedrooms Below Ground | 1 |
| Bedrooms Total | 4 |
| Appliances | Refrigerator, Cooktop - Gas, Microwave, Oven - Built-in, Hood Fan, Window Coverings, Garage Door Opener, Washer & Dryer |
| Basement Development | Finished |
| Basement Type | Full (finished) |
| Constructed Date | 2023 |
| Construction Style Attachment | Detached |
| Cooling Type | Central Air Conditioning |
| Exterior Finish | Composite Siding, Stone, Stucco |
| Fireplace Present | Yes |
| Fireplace Total | 1 |
| Flooring Type | Carpeted, Hardwood, Tile |
| Foundation Type | Poured Concrete |
| Half Bath Total | 1 |
| Heating Fuel | Natural Gas |
| Heating Type | Forced Air, In Floor Heating |
| Stories Total | 2 |
| Size Interior | 2561 Sqft |
| Total Finished Area | 2560.51 Sqft |
| Type | House |
| Detached Garage | 2 |
| Garage | |
| Heated Garage |
| Acreage | No |
| Fence Type | Fence |
| Land Amenities | Park, Playground, Schools, Shopping |
| Landscape Features | Landscaped |
| Size Depth | 36.54 M |
| Size Frontage | 9.52 M |
| Size Irregular | 32.33 |
| Size Total | 32.33 M2|0-4,050 Sqft |
| Size Total Text | 32.33 M2|0-4,050 Sqft |
| Zoning Description | R-cg |
| Level | Type | Length | Width | Dimensions |
|---|---|---|---|---|
| Second Level | Office | 11.92 Ft x 8.50 Ft | ||
| Second Level | Laundry Room | 8.67 Ft x 6.42 Ft | ||
| Second Level | Primary Bedroom | 17.08 Ft x 14.50 Ft | ||
| Second Level | Bedroom | 12.92 Ft x 10.42 Ft | ||
| Second Level | Bedroom | 15.50 Ft x 10.42 Ft | ||
| Basement | Recreational, Games Room | 27.75 Ft x 13.33 Ft | ||
| Basement | Exercise Room | 20.25 Ft x 6.92 Ft | ||
| Basement | Other | 8.17 Ft x 7.67 Ft | ||
| Basement | Bedroom | 11.92 Ft x 11.08 Ft | ||
| Basement | 4pc Bathroom | 9.50 Ft x 4.92 Ft | ||
| Main Level | Kitchen | 18.17 Ft x 18.92 Ft | ||
| Main Level | Dining Room | 9.67 Ft x 9.17 Ft | ||
| Main Level | Living Room | 17.83 Ft x 15.50 Ft | ||
| Main Level | Office | 13.92 Ft x 10.67 Ft | ||
| Main Level | 2pc Bathroom | 6.92 Ft x 4.92 Ft | ||
| Upper Level | 4pc Bathroom | 10.42 Ft x 4.92 Ft | ||
| Upper Level | 6pc Bathroom | 17.92 Ft x 8.67 Ft |
https://www.realtor.ca/real-estate/28317708/1816-elizabeth-street-se-calgary-ramsay
Contact us for more information

Catherine Gyurko
Associate

(403) 262-7653
(403) 648-2765

Gurinder Brar
Associate

(403) 262-7653
(403) 648-2765