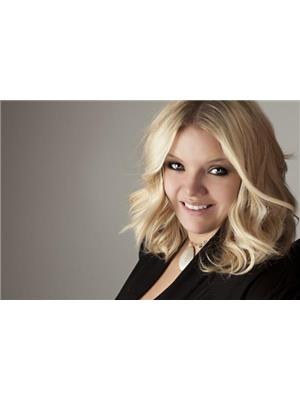Seize the opportunity to own the PERFECT family home in the vibrant community of Walden! This impressive property boasts over 2,410 sq ft of beautifully designed living space and features a LEGAL 2 bedroom basement SUITE with a SEPARATE ENTRANCE and a designated pathway for easy access. Whether you're and investor or multi-generational living, this home has it all. The wide, welcoming front entrance sets the tone with a beautiful coat closet and opens into a sun-drenched main floor with soaring natural light throughout the day and a calm, serene glow in the late afternoon, perfect for unwinding in the kitchen and living room. A stylish open-concept layout features a spacious living room and a central kitchen that is sure to impress. The kitchen is equipped with upgraded stainless steel appliances including a French door refrigerator, built-in microwave & oven, gas stove, and a stunning feature hood fan. A large quartz island, sleek shaker cabinetry, make this space both functional and appealing. The dedicated home office space on the main floor is perfect for remote work or study. Upstairs, you’ll find a spacious primary retreat complete with a walk-in closet and private 4pc ensuite. Two additional bedrooms, a 4pc shared bathroom, convenient upper-floor laundry, and a versatile bonus room complete this family friendly space. The LEGAL basement suite is flooded with natural light thanks to high ceilings and large windows. It features 2 bedrooms, a modern kitchenette, a full bathroom, and a bright living area—perfect as a guest suite, or additional family living space. Outside, enjoy your low maintenance yard, double detached garage, and the easy-access pathway leading directly to both the garage and legal suite entrance. Located just steps from scenic walking paths with beautiful views, and designed with a modern color palette and thoughtful interior design, this home ticks all the boxes. All this is nestled on a quiet, family-friendly street in the highly sought-aft er community of Walden—close to parks, schools, and all amenities.Act fast—this one won’t last! Book your private showing today and make it yours! (id:58126)
10:00 am
Ends at:1:00 pm
10:00 am
Ends at:1:00 pm
| MLS® Number | A2220960 |
| Property Type | Single Family |
| Community Name | Walden |
| Amenities Near By | Park, Playground, Schools, Shopping |
| Features | See Remarks, Other, Back Lane, Closet Organizers |
| Parking Space Total | 2 |
| Plan | 2111233 |
| Structure | Deck |
| Bathroom Total | 4 |
| Bedrooms Above Ground | 3 |
| Bedrooms Below Ground | 2 |
| Bedrooms Total | 5 |
| Appliances | Washer, Refrigerator, Cooktop - Gas, Dishwasher, Dryer, Microwave, Hood Fan |
| Basement Development | Finished |
| Basement Features | Suite |
| Basement Type | Full (finished) |
| Constructed Date | 2022 |
| Construction Material | Wood Frame |
| Construction Style Attachment | Detached |
| Cooling Type | None |
| Exterior Finish | Composite Siding |
| Flooring Type | Carpeted, Ceramic Tile, Vinyl Plank |
| Foundation Type | Poured Concrete |
| Half Bath Total | 1 |
| Heating Type | Forced Air |
| Stories Total | 2 |
| Size Interior | 1754 Sqft |
| Total Finished Area | 1753.7 Sqft |
| Type | House |
| Detached Garage | 2 |
| Acreage | No |
| Fence Type | Partially Fenced |
| Land Amenities | Park, Playground, Schools, Shopping |
| Landscape Features | Lawn |
| Size Depth | 25 M |
| Size Frontage | 6 M |
| Size Irregular | 266.00 |
| Size Total | 266 M2|0-4,050 Sqft |
| Size Total Text | 266 M2|0-4,050 Sqft |
| Zoning Description | R-g |
| Level | Type | Length | Width | Dimensions |
|---|---|---|---|---|
| Basement | Living Room/dining Room | 14.00 Ft x 11.83 Ft | ||
| Basement | Other | 13.33 Ft x 5.92 Ft | ||
| Basement | 4pc Bathroom | 7.67 Ft x 4.92 Ft | ||
| Basement | Laundry Room | 3.67 Ft x 3.33 Ft | ||
| Basement | Bedroom | 8.83 Ft x 8.67 Ft | ||
| Basement | Bedroom | 11.25 Ft x 8.67 Ft | ||
| Main Level | Other | 4.25 Ft x 7.92 Ft | ||
| Main Level | Office | 7.67 Ft x 10.42 Ft | ||
| Main Level | Kitchen | 12.42 Ft x 11.25 Ft | ||
| Main Level | Living Room | 8.08 Ft x 12.92 Ft | ||
| Main Level | Other | 11.83 Ft x 5.67 Ft | ||
| Main Level | 2pc Bathroom | 4.92 Ft x 5.50 Ft | ||
| Main Level | Other | 3.58 Ft x 3.17 Ft | ||
| Main Level | Pantry | 4.00 Ft x 4.08 Ft | ||
| Upper Level | Primary Bedroom | 13.33 Ft x 12.08 Ft | ||
| Upper Level | Other | 4.67 Ft x 6.50 Ft | ||
| Upper Level | 4pc Bathroom | 10.17 Ft x 6.50 Ft | ||
| Upper Level | Bonus Room | 11.83 Ft x 12.08 Ft | ||
| Upper Level | Laundry Room | 6.08 Ft x 5.00 Ft | ||
| Upper Level | 4pc Bathroom | 8.33 Ft x 4.92 Ft | ||
| Upper Level | Bedroom | 9.42 Ft x 9.25 Ft | ||
| Upper Level | Bedroom | 10.75 Ft x 9.25 Ft |
https://www.realtor.ca/real-estate/28322341/180-walcrest-boulevard-se-calgary-walden
Contact us for more information

Rachel R. Vanderveen
Associate

(403) 262-7653
(403) 648-2765