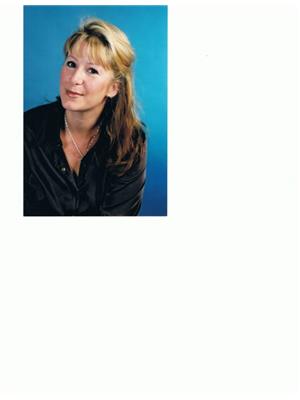Welcome to this beautiful, over 2300 sq ft Cardel built two-story home located on a quiet street. It features 3 bdrm, 3.5 baths, a bonus room, a fully finished basement in the Excellent NW community of Panorama Hills. The main offers a lovely entrance with a closet, 2-piece bath, 9-foot ceilings throughout, speakers, a white kitchen with granite counters, SS appliances, a kitchen island with seating, and plenty of counter and storage space. The dining area will fit a large table, and the living room has a cozy gas fireplace for cold evenings. Walk out onto the 12 x 13 ft deck and enjoy a peaceful, quiet evening BBQING, looking onto your private fenced yard and green lawn. The upper floor boasts three bedrooms, 2 baths, and a bonus room. The primary bdrm features a 4-piece ensuite bath and a 9 x 5 ft closet. Laundry is also located upstairs. The lower floor is fully finished, bright and modern with a wet bar in the family room, 3 3-piece bathroom with a dual flush. A large shed is included, the garage is ex high at 11'6. Conveniently situated , minutes to parks, ravine, pathways, schools, Park & Ride, Superstore, VIVO Recreation Centre, Stoney Trail, Country Hills Blvd & Deerfoot Trail. Don't miss out on this beautiful home, (id:58126)
| MLS® Number | A2213875 |
| Property Type | Single Family |
| Community Name | Panorama Hills |
| Amenities Near By | Playground, Schools, Shopping |
| Features | Wet Bar |
| Parking Space Total | 2 |
| Plan | 1013471 |
| Structure | Deck |
| Bathroom Total | 4 |
| Bedrooms Above Ground | 3 |
| Bedrooms Total | 3 |
| Appliances | Washer, Refrigerator, Dishwasher, Stove, Dryer, Microwave Range Hood Combo, Window Coverings, Garage Door Opener |
| Basement Development | Finished |
| Basement Type | Full (finished) |
| Constructed Date | 2012 |
| Construction Material | Wood Frame |
| Construction Style Attachment | Detached |
| Cooling Type | None |
| Fireplace Present | Yes |
| Fireplace Total | 1 |
| Flooring Type | Carpeted, Ceramic Tile, Hardwood |
| Foundation Type | Poured Concrete |
| Half Bath Total | 1 |
| Heating Fuel | Natural Gas |
| Heating Type | Forced Air |
| Stories Total | 2 |
| Size Interior | 1750 Sqft |
| Total Finished Area | 1749.6 Sqft |
| Type | House |
| Attached Garage | 2 |
| Acreage | No |
| Fence Type | Fence |
| Land Amenities | Playground, Schools, Shopping |
| Landscape Features | Landscaped, Lawn |
| Size Depth | 33.49 M |
| Size Frontage | 12.48 M |
| Size Irregular | 27818.03 |
| Size Total | 27818.03 Sqft|21,780 - 32,669 Sqft (1/2 - 3/4 Ac) |
| Size Total Text | 27818.03 Sqft|21,780 - 32,669 Sqft (1/2 - 3/4 Ac) |
| Zoning Description | R-g |
| Level | Type | Length | Width | Dimensions |
|---|---|---|---|---|
| Fifth Level | Dining Room | 11.58 Ft x 10.17 Ft | ||
| Basement | 3pc Bathroom | 9.42 Ft x 4.67 Ft | ||
| Basement | Recreational, Games Room | 19.42 Ft x 15.83 Ft | ||
| Basement | Other | 12.42 Ft x 8.50 Ft | ||
| Basement | Furnace | 12.92 Ft x 7.08 Ft | ||
| Main Level | Kitchen | 11.08 Ft x 11.58 Ft | ||
| Main Level | Living Room | 17.00 Ft x 12.92 Ft | ||
| Main Level | 2pc Bathroom | 5.00 Ft x 4.92 Ft | ||
| Upper Level | Primary Bedroom | 14.17 Ft x 11.42 Ft | ||
| Upper Level | Other | 8.83 Ft x 5.00 Ft | ||
| Upper Level | 4pc Bathroom | 8.25 Ft x 8.00 Ft | ||
| Upper Level | Bedroom | 12.67 Ft x 9.67 Ft | ||
| Upper Level | Bedroom | 9.58 Ft x 10.92 Ft | ||
| Upper Level | Bonus Room | 15.42 Ft x 12.08 Ft | ||
| Upper Level | 4pc Bathroom | 8.00 Ft x 4.83 Ft | ||
| Upper Level | Laundry Room | 9.83 Ft x 6.50 Ft | ||
| Upper Level | Other | 7.25 Ft x 8.00 Ft |
https://www.realtor.ca/real-estate/28220976/18-panora-view-nw-calgary-panorama-hills
Contact us for more information

April Isaac
Associate

(780) 268-4888
www.onepercentrealty.com/