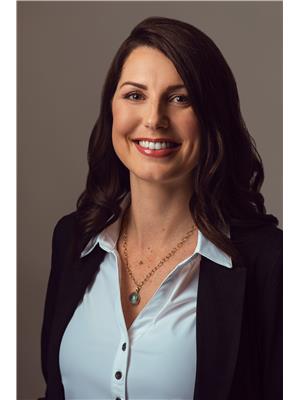Welcome to this impeccably maintained Home in sought-after Stone Creek—Perfect for families and hobbyists alike, this home offers thoughtful upgrades throughout. Step inside the foyer to and discover a spacious front living room which flows into a STUNNING NEW KITCHEN, featuring gorgeous white cabinetry, quartz countertops, a show-stopping waterfall butcher block island, and a stylish tiled backsplash. Tucked away is a built in desk, great for office or kids school work! The dining area offers plenty of room for a table for 6-8, perfect for entertaining. A half bathroom and rear mud room with access to the back deck and yard finish off the main floor. Upstairs, you’ll find a generous primary suite with ensuite and large walk in closet (with added barn style bi-fold door for style and function), two additional bedrooms, a full bathroom. The entire home has been repainted in recent years and the main level features upgraded vinyl plank and tile flooring. The fully finished basement includes a bright rec room, a fourth bedroom with soundproof insulation, and a full bath, plus laundry and storage area, making it ideal teenagers, or for guests & extended family. Outside, enjoy your deck (with nat. gas line rough in) leading to a 22’x22’ heated, fully finished DRIVE-THROUGH GARAGE with textured ceilings, built-in cabinetry, 60-amp service, and conduit for cable/phone/internet. The garage includes an 8x16 front door and a 7x10 rear door, with an OPTIONAL GOLF SIMULATOR AVAILABLE FOR THE AVID GOLFER. Ideally located in a family-friendly, safe neighborhood near parks, scenic ponds, groomed walking trails, restaurants, shops and all amenities. Central Air Conditioning and Water Softener Included. (id:58126)
| MLS® Number | A2216445 |
| Property Type | Single Family |
| Community Name | Stonecreek |
| Amenities Near By | Park, Playground, Shopping |
| Features | Closet Organizers, Gas Bbq Hookup |
| Parking Space Total | 2 |
| Plan | 0828922 |
| Structure | Deck |
| Bathroom Total | 4 |
| Bedrooms Above Ground | 3 |
| Bedrooms Below Ground | 1 |
| Bedrooms Total | 4 |
| Appliances | Refrigerator, Water Softener, Dishwasher, Stove, Microwave, Garage Door Opener, Washer & Dryer |
| Basement Development | Finished |
| Basement Type | Full (finished) |
| Constructed Date | 2009 |
| Construction Material | Wood Frame |
| Construction Style Attachment | Detached |
| Cooling Type | Central Air Conditioning |
| Exterior Finish | Vinyl Siding |
| Flooring Type | Carpeted, Laminate, Tile, Vinyl Plank |
| Foundation Type | Poured Concrete |
| Half Bath Total | 1 |
| Heating Type | Forced Air |
| Stories Total | 2 |
| Size Interior | 1336 Sqft |
| Total Finished Area | 1336 Sqft |
| Type | House |
| Detached Garage | 2 |
| Garage | |
| Heated Garage |
| Acreage | No |
| Fence Type | Fence |
| Land Amenities | Park, Playground, Shopping |
| Landscape Features | Landscaped |
| Size Frontage | 9.24 M |
| Size Irregular | 3489.92 |
| Size Total | 3489.92 Sqft|0-4,050 Sqft |
| Size Total Text | 3489.92 Sqft|0-4,050 Sqft |
| Zoning Description | R1s |
| Level | Type | Length | Width | Dimensions |
|---|---|---|---|---|
| Basement | Bedroom | 12.25 Ft x 7.92 Ft | ||
| Basement | Recreational, Games Room | 17.67 Ft x 14.50 Ft | ||
| Basement | 4pc Bathroom | 7.92 Ft x 4.83 Ft | ||
| Main Level | Living Room | 14.83 Ft x 12.75 Ft | ||
| Main Level | Kitchen | 14.83 Ft x 12.75 Ft | ||
| Main Level | Dining Room | 12.58 Ft x 8.42 Ft | ||
| Main Level | 2pc Bathroom | 5.75 Ft x 4.25 Ft | ||
| Main Level | 4pc Bathroom | 8.92 Ft x 4.75 Ft | ||
| Upper Level | Primary Bedroom | 13.67 Ft x 11.50 Ft | ||
| Upper Level | Bedroom | 9.92 Ft x 9.58 Ft | ||
| Upper Level | Bedroom | 9.25 Ft x 9.58 Ft | ||
| Upper Level | 3pc Bathroom | 9.08 Ft x 4.08 Ft |
https://www.realtor.ca/real-estate/28290990/176-sandstone-lane-fort-mcmurray-stonecreek
Contact us for more information

Jamie Hewat
Associate

(780) 714-5050
(780) 799-3276
www.coldwellbankerfortmcmurray.com/