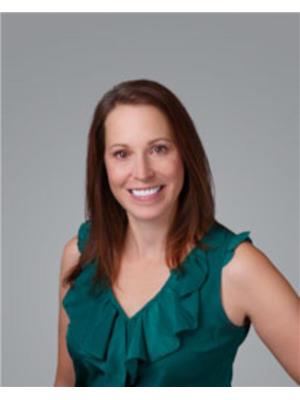ACROSS FROM THE LAKE W/ LAKE VIEWS! Welcome to this gorgeous former Jayman show home with all the bells and whistles. Original owners and in impeccable condition! This 4 bed, 3.5 bath home with DAYLIGHT BASEMENT (FLOOR-TO-CEILING WINDOWS) is your dream home! Chef's kitchen with huge island, walk through pantry and stainless appliances. WINDOWS EVERYWHERE ON THE MAIN LEVEL lets the sun pour in! Open concept living/dining/kitchen. Living room with cozy fireplace and lots of space. Main floor den/office with built in desk is great for a homework centre. Gorgeous modern farmhouse flooring completes the main level. Upstairs you will find the owners suite with super spacious primary bedroom and tailored bathroom with two separate vanities with sinks, his and hers separate walk in closets and even a makeup counter! Separate shower and soaker tub. More large windows make this home very bright! Two massive kids rooms. Super bonus room with wrap around windows and feature wallpaper. Laundry room is also located on the second floor. DAYLIGHT BASEMENT (same size large windows as a walkout basement without the door leading to the outside) has a generous rec room, another built in desk and a full bath. Fourth bedroom with supersized windows and a view of the yard. Extra storage in this basement too. OVERSIZED GARAGE (26X24) has 220V power for the mechanic in the family. Extras: central AC, irrigation system, fresh paint, fully landscaped with stone patio, apple trees and perennials. This home is IN THE WALK ZONE TO *BOTH* THE CBE AND CATHOLIC SCHOOLS. Full lake access, down the street from a park. What are you waiting for? Come check out your new home! (id:58126)
2:00 pm
Ends at:4:00 pm
Former show home w/ lake views!
| MLS® Number | A2220493 |
| Property Type | Single Family |
| Community Name | Auburn Bay |
| Amenities Near By | Park, Playground, Recreation Nearby, Schools, Shopping, Water Nearby |
| Community Features | Lake Privileges, Fishing |
| Features | Treed, Pvc Window, No Smoking Home, Level, Gas Bbq Hookup, Parking |
| Parking Space Total | 4 |
| Plan | 1311684 |
| Structure | Deck, Dog Run - Fenced In |
| Bathroom Total | 4 |
| Bedrooms Above Ground | 3 |
| Bedrooms Below Ground | 1 |
| Bedrooms Total | 4 |
| Amenities | Clubhouse |
| Appliances | Refrigerator, Cooktop - Electric, Dishwasher, Freezer, Oven - Built-in, Hood Fan, Garage Door Opener, Washer & Dryer |
| Basement Development | Finished |
| Basement Type | Full (finished) |
| Constructed Date | 2013 |
| Construction Style Attachment | Detached |
| Cooling Type | Central Air Conditioning |
| Exterior Finish | Composite Siding, Stone |
| Fireplace Present | Yes |
| Fireplace Total | 1 |
| Flooring Type | Carpeted, Hardwood, Tile |
| Foundation Type | Poured Concrete |
| Half Bath Total | 1 |
| Heating Type | Central Heating, Other |
| Stories Total | 2 |
| Size Interior | 2601 Sqft |
| Total Finished Area | 2600.75 Sqft |
| Type | House |
| Attached Garage | 2 |
| Acreage | No |
| Fence Type | Fence |
| Land Amenities | Park, Playground, Recreation Nearby, Schools, Shopping, Water Nearby |
| Landscape Features | Fruit Trees, Garden Area, Landscaped, Lawn |
| Size Depth | 34.86 M |
| Size Frontage | 11.62 M |
| Size Irregular | 407.00 |
| Size Total | 407 M2|4,051 - 7,250 Sqft |
| Size Total Text | 407 M2|4,051 - 7,250 Sqft |
| Zoning Description | R-g |
| Level | Type | Length | Width | Dimensions |
|---|---|---|---|---|
| Basement | Recreational, Games Room | 20.00 Ft x 17.00 Ft | ||
| Basement | Furnace | 22.00 Ft x 9.50 Ft | ||
| Basement | Bedroom | 14.00 Ft x 10.50 Ft | ||
| Basement | 4pc Bathroom | 9.00 Ft x 5.00 Ft | ||
| Main Level | Eat In Kitchen | 12.67 Ft x 9.50 Ft | ||
| Main Level | Dining Room | 14.00 Ft x 12.33 Ft | ||
| Main Level | Living Room | 16.67 Ft x 15.00 Ft | ||
| Main Level | Office | 9.50 Ft x 9.00 Ft | ||
| Main Level | 2pc Bathroom | 8.00 Ft x 3.50 Ft | ||
| Upper Level | Laundry Room | 8.00 Ft x 6.00 Ft | ||
| Upper Level | Bonus Room | 16.50 Ft x 14.00 Ft | ||
| Upper Level | Primary Bedroom | 17.00 Ft x 14.50 Ft | ||
| Upper Level | Bedroom | 13.00 Ft x 11.50 Ft | ||
| Upper Level | Bedroom | 14.00 Ft x 11.00 Ft | ||
| Upper Level | 4pc Bathroom | 11.50 Ft x 5.00 Ft | ||
| Upper Level | 5pc Bathroom | 14.50 Ft x 13.50 Ft |
https://www.realtor.ca/real-estate/28312596/176-auburn-bay-avenue-se-calgary-auburn-bay
Contact us for more information

Natalie Mitchell
Associate Broker
(403) 590-2233
(403) 590-2227