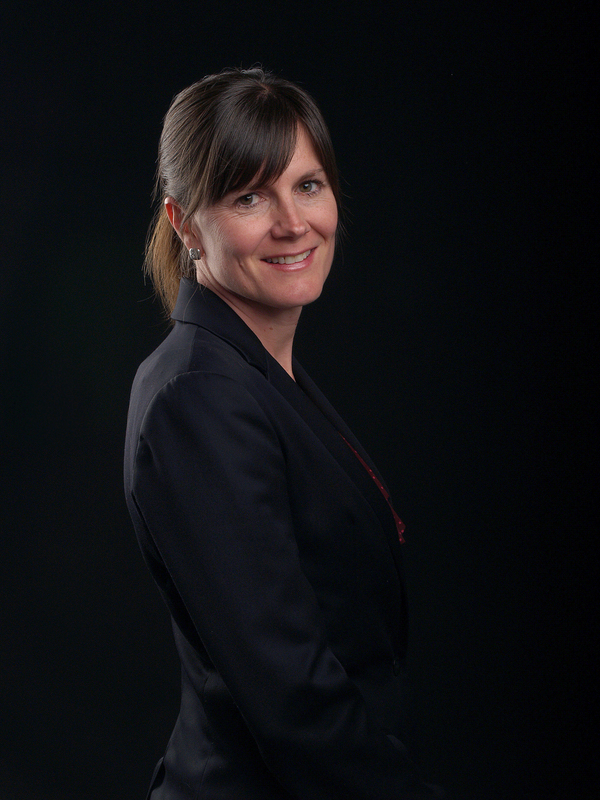OPEN HOUSE Saturday May 17th 2-4. This spectacular 4-bedroom high quality contemporary home is on a great street kitty corner to popular Kiwanis Park. Upon entry you will notice the bright living room featuring an open concept layout, 9ft ceilings and beautiful dark hardwood. This level is also home to a gourmet kitchen with a gas stove, built-in oven, large island, great mud/laundry room and a good sized dining room all overlooking the back yard. The spectacular stone wall staircase with a sky light leads to the second floor where you will find the primary bedroom boasting a luxurious 5-piece ensuite with heated floors and large walk-in closet. There are two more good sized bedrooms and a lovely family bath. The basement also has 9ft ceilings, in floor heating, loads of storage, huge family room and a fourth bedroom including a murphy bed with its own ensuite. Enjoy the insulated double garage, natural gas for BBQ, exposed aggregate patio and the South front yard facing kid friendly Kiwanis Park. Wonderful family home for entertaining, steps to off leash River Park, the shops and restaurants of Marda loop and great schools from this this awesome location! (id:58126)
2:00 pm
Ends at:4:00 pm
| MLS® Number | A2220198 |
| Property Type | Single Family |
| Community Name | Altadore |
| Amenities Near By | Park, Playground, Schools, Shopping |
| Features | Back Lane, No Smoking Home |
| Parking Space Total | 2 |
| Plan | 1497bc |
| Structure | Deck |
| Bathroom Total | 4 |
| Bedrooms Above Ground | 3 |
| Bedrooms Below Ground | 1 |
| Bedrooms Total | 4 |
| Appliances | Washer, Cooktop - Gas, Gas Stove(s), Dishwasher, Dryer, Oven - Built-in, Hood Fan, Window Coverings |
| Basement Development | Finished |
| Basement Type | Full (finished) |
| Constructed Date | 2014 |
| Construction Style Attachment | Semi-detached |
| Cooling Type | None |
| Exterior Finish | Stucco |
| Flooring Type | Carpeted, Hardwood, Tile |
| Foundation Type | Poured Concrete |
| Half Bath Total | 1 |
| Heating Fuel | Natural Gas |
| Heating Type | Forced Air |
| Stories Total | 2 |
| Size Interior | 1967 Sqft |
| Total Finished Area | 1967 Sqft |
| Type | Duplex |
| Detached Garage | 2 |
| Acreage | No |
| Fence Type | Fence |
| Land Amenities | Park, Playground, Schools, Shopping |
| Landscape Features | Garden Area |
| Size Depth | 36.53 M |
| Size Frontage | 7.6 M |
| Size Irregular | 279.00 |
| Size Total | 279 M2|0-4,050 Sqft |
| Size Total Text | 279 M2|0-4,050 Sqft |
| Zoning Description | R-cg |
| Level | Type | Length | Width | Dimensions |
|---|---|---|---|---|
| Second Level | Primary Bedroom | 14.17 Ft x 14.00 Ft | ||
| Second Level | Bedroom | 10.00 Ft x 13.00 Ft | ||
| Second Level | Bedroom | 9.75 Ft x 14.00 Ft | ||
| Second Level | 4pc Bathroom | 10.50 Ft x 6.00 Ft | ||
| Second Level | 5pc Bathroom | 7.00 Ft x 18.83 Ft | ||
| Basement | Storage | 5.75 Ft x 9.58 Ft | ||
| Basement | Family Room | 19.17 Ft x 22.50 Ft | ||
| Basement | Bedroom | 13.50 Ft x 11.42 Ft | ||
| Basement | 3pc Bathroom | 5.33 Ft x 10.33 Ft | ||
| Main Level | Laundry Room | 4.92 Ft x 11.50 Ft | ||
| Main Level | Kitchen | 12.42 Ft x 17.50 Ft | ||
| Main Level | Dining Room | 12.42 Ft x 10.83 Ft | ||
| Main Level | Living Room | 13.33 Ft x 13.50 Ft | ||
| Main Level | Foyer | 6.83 Ft x 10.25 Ft | ||
| Main Level | 2pc Bathroom | 5.17 Ft x 5.00 Ft |
https://www.realtor.ca/real-estate/28309052/1730-37-avenue-sw-calgary-altadore
Contact us for more information

Julia Phelps
Associate
(403) 259-4141