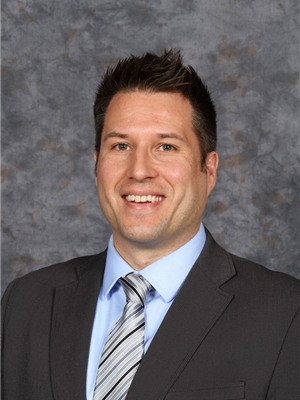Family Ready! This 4 bedroom, 2 bath home in Crossfield is situated on a good sized lot with an oversized garage (24"x 30") plus RV parking. Oak kitchen cabinets, ceramic tile, and laminate floors flow throughout the main living areas. Upstairs the 3 bedrooms are spacious, with a 4-piece bath rounding out the main level. Downstairs, there is a large rec room, with a wet bar, another bedroom, 3 piece bathroom, and storage. The large garage is perfect for the mechanic, or just storage for your recreational vehicles. Book your showing today! (id:58126)
| MLS® Number | A2202071 |
| Property Type | Single Family |
| Amenities Near By | Park, Playground, Schools, Shopping |
| Features | Back Lane |
| Parking Space Total | 5 |
| Plan | 7510273 |
| Structure | Deck, Dog Run - Fenced In |
| Bathroom Total | 3 |
| Bedrooms Above Ground | 3 |
| Bedrooms Below Ground | 1 |
| Bedrooms Total | 4 |
| Appliances | Washer, Refrigerator, Dishwasher, Dryer, Microwave, Window Coverings |
| Architectural Style | Bungalow |
| Basement Development | Finished |
| Basement Type | Full (finished) |
| Constructed Date | 1975 |
| Construction Material | Wood Frame |
| Construction Style Attachment | Detached |
| Cooling Type | None |
| Exterior Finish | Metal |
| Flooring Type | Ceramic Tile, Laminate |
| Foundation Type | Poured Concrete |
| Half Bath Total | 1 |
| Heating Fuel | Natural Gas |
| Heating Type | Forced Air |
| Stories Total | 1 |
| Size Interior | 1073 Sqft |
| Total Finished Area | 1073 Sqft |
| Type | House |
| Detached Garage | 2 |
| Oversize | |
| Parking Pad | |
| R V |
| Acreage | No |
| Fence Type | Fence |
| Land Amenities | Park, Playground, Schools, Shopping |
| Size Depth | 38.72 M |
| Size Frontage | 18.05 M |
| Size Irregular | 7500.00 |
| Size Total | 7500 Sqft|7,251 - 10,889 Sqft |
| Size Total Text | 7500 Sqft|7,251 - 10,889 Sqft |
| Zoning Description | R-1a |
| Level | Type | Length | Width | Dimensions |
|---|---|---|---|---|
| Basement | 3pc Bathroom | 2.06 M x 2.31 M | ||
| Basement | Laundry Room | 2.38 M x 3.23 M | ||
| Basement | Recreational, Games Room | 4.58 M x 6.45 M | ||
| Basement | Bedroom | 4.85 M x 3.48 M | ||
| Basement | Storage | 2.43 M x 2.15 M | ||
| Basement | Furnace | 3.66 M x 1.82 M | ||
| Main Level | 4pc Bathroom | 2.25 M x 1.55 M | ||
| Main Level | Bedroom | 3.08 M x 2.55 M | ||
| Main Level | Bedroom | 3.08 M x 2.74 M | ||
| Main Level | Dining Room | 3.82 M x 2.74 M | ||
| Main Level | Kitchen | 3.82 M x 2.65 M | ||
| Main Level | Living Room | 3.54 M x 6.07 M | ||
| Main Level | Primary Bedroom | 3.82 M x 3.97 M | ||
| Main Level | 2pc Bathroom | Measurements not available |
https://www.realtor.ca/real-estate/28045868/1717-athabasca-street-crossfield
Contact us for more information

Jeffrey Hubert
Associate

(403) 291-4440
(403) 250-3226