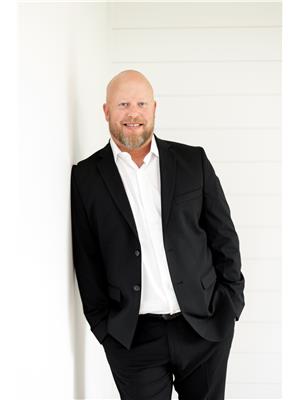Welcome to this stunning 2-storey masterpiece offering over 4,300 sq ft of beautifully designed living space. Built by Coventry Homes, this 4 bed, 5 bath home truly has it all! Step inside to a grand foyer that sets the tone, complete with a stylish main floor office. Follow the elegant curved wall into the chef’s dream kitchen, equipped with Quartz countertops, double ovens, a large island, gas cooktop & a convenient butler’s pantry. The adjoining dining area leads to a composite deck. The living room offers a cozy yet sophisticated space highlighted by a gas fireplace. Upstairs, you'll find 3 generously sized bedrooms, each with its own ensuite. The bonus room & convenient upper laundry complete the perfect family-friendly layout. The fully finished basement is an entertainer’s paradise with a spacious rec room, wet bar & a fourth bed with a large walk-in closet, private laundry & a 4-piece bath. Additional features include central A/C, close proximity to Anthony Henday, schools, parks & shopping. (id:58126)
| MLS® Number | E4434923 |
| Property Type | Single Family |
| Neigbourhood | Cy Becker |
| Amenities Near By | Park, Golf Course, Playground, Public Transit, Schools, Shopping |
| Features | Cul-de-sac, No Smoking Home |
| Structure | Deck, Fire Pit |
| Bathroom Total | 5 |
| Bedrooms Total | 4 |
| Amenities | Ceiling - 9ft |
| Appliances | Dishwasher, Garage Door Opener, Hood Fan, Oven - Built-in, Refrigerator, Stove, Central Vacuum, Water Softener, Window Coverings, Wine Fridge, Dryer, Two Washers |
| Basement Development | Finished |
| Basement Type | Full (finished) |
| Constructed Date | 2021 |
| Construction Style Attachment | Detached |
| Cooling Type | Central Air Conditioning |
| Fire Protection | Smoke Detectors |
| Half Bath Total | 1 |
| Heating Type | Forced Air |
| Stories Total | 2 |
| Size Interior | 3109 Sqft |
| Type | House |
| Attached Garage |
| Acreage | No |
| Fence Type | Fence |
| Land Amenities | Park, Golf Course, Playground, Public Transit, Schools, Shopping |
| Level | Type | Length | Width | Dimensions |
|---|---|---|---|---|
| Basement | Bedroom 4 | 4.65 m | 3.99 m | 4.65 m x 3.99 m |
| Basement | Recreation Room | 5.65 m | 9.01 m | 5.65 m x 9.01 m |
| Main Level | Living Room | 5.53 m | 5.14 m | 5.53 m x 5.14 m |
| Main Level | Dining Room | 3.63 m | 4.31 m | 3.63 m x 4.31 m |
| Main Level | Kitchen | 4.54 m | 4.37 m | 4.54 m x 4.37 m |
| Main Level | Den | 3.81 m | 4.48 m | 3.81 m x 4.48 m |
| Main Level | Mud Room | 2.57 m | 3.17 m | 2.57 m x 3.17 m |
| Main Level | Pantry | 2.56 m | 2.52 m | 2.56 m x 2.52 m |
| Upper Level | Family Room | 4.62 m | 5.83 m | 4.62 m x 5.83 m |
| Upper Level | Primary Bedroom | 8.23 m | 4.27 m | 8.23 m x 4.27 m |
| Upper Level | Bedroom 2 | 3.93 m | 5.12 m | 3.93 m x 5.12 m |
| Upper Level | Bedroom 3 | 3.93 m | 3.94 m | 3.93 m x 3.94 m |
https://www.realtor.ca/real-estate/28274270/17079-46-st-nw-edmonton-cy-becker
Contact us for more information

Corey Marcel Leblanc
Associate

(780) 464-4100
(780) 467-2897
Brian C. Cyr
Associate

(780) 406-4000
(780) 406-8777