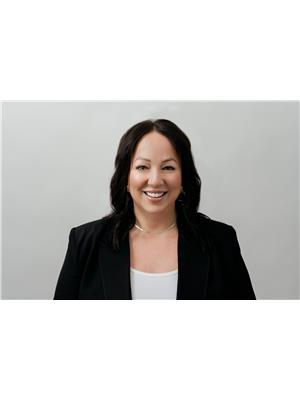This is the year you make the move to Saprae Creek Estates!Welcome to 170 Community Lane — a home that captures the true essence of country living with all the modern comforts you’ve been looking for.Set on a massive 1.76-acre lot, this updated 1.5-storey home offers over 2,000 ft² of living space, surrounded by nature yet just 25 minutes from downtown Fort McMurray. As you drive up, the beautifully landscaped yard, oversized paved driveway, and double attached garage immediately set the tone — there’s room for all your vehicles, toys, and hobbies here.Step inside and you’re greeted by soaring vaulted ceilings and a wall of floor-to-ceiling windows that flood the main living space with natural light. Cozy up around the fireplace, entertain in the spacious dining area, or step outside to the rear deck — perfect for BBQs, family dinners, or simply soaking in the peaceful surroundings.The kitchen is designed for real life: tons of counter space, storage, and an easy flow that makes cooking and hosting a breeze. Need a quieter spot? The additional family room leads to a charming screened-in porch — ideal for lazy summer evenings without the bugs. A mudroom and convenient 2-piece bathroom round out the practical and welcoming main floor layout.Upstairs, two generous bedrooms, a full bathroom, and a laundry room offer plenty of space for family and guests. The primary suite is a true retreat, complete with a modern 3-piece ensuite that blends style and comfort.Downstairs, you'll find even more space with a large recreation room, a great-sized bedroom with its own 3-piece ensuite, and tons of storage. Whether you need a separate area for guests, older kids, or a home office setup, this home offers flexibility to suit your lifestyle.Major updates have been taken care of for you — windows, siding, and shingles (2016), plus a new hot water tank (2019). Municipal water and sewer connections add peace of mind, making rural living even easier.Living in Saprae Cree k Estates means space, privacy, and community. You're surrounded by two golf courses, Vista Ridge for skiing and tubing, quad trails, and the Sno-Drifters Trail System. Whether you love outdoor adventures or simply crave the freedom of rural residential living, 170 Community Lane puts it all at your fingertips.Don’t miss your opportunity to experience the space, character, and lifestyle that only Saprae Creek can offer. Book your showing today and start your next chapter here. (id:58126)
| MLS® Number | A2211352 |
| Property Type | Single Family |
| Community Name | Saprae Creek Estates |
| Amenities Near By | Airport, Golf Course |
| Community Features | Golf Course Development |
| Plan | 8521969 |
| Structure | Shed, Deck |
| Bathroom Total | 4 |
| Bedrooms Above Ground | 3 |
| Bedrooms Below Ground | 1 |
| Bedrooms Total | 4 |
| Appliances | Refrigerator, Dishwasher, Stove, Microwave Range Hood Combo, Window Coverings, Washer & Dryer |
| Basement Development | Finished |
| Basement Type | Full (finished) |
| Constructed Date | 1993 |
| Construction Material | Wood Frame |
| Construction Style Attachment | Detached |
| Cooling Type | Central Air Conditioning |
| Exterior Finish | Vinyl Siding |
| Fireplace Present | Yes |
| Fireplace Total | 1 |
| Flooring Type | Laminate |
| Foundation Type | Poured Concrete |
| Half Bath Total | 1 |
| Heating Type | Forced Air |
| Stories Total | 2 |
| Size Interior | 2078 Sqft |
| Total Finished Area | 2078.5 Sqft |
| Type | House |
| Utility Water | Municipal Water |
| Attached Garage | 2 |
| Garage | |
| Heated Garage | |
| Parking Pad |
| Acreage | Yes |
| Fence Type | Not Fenced |
| Land Amenities | Airport, Golf Course |
| Landscape Features | Lawn |
| Sewer | Municipal Sewage System |
| Size Irregular | 1.76 |
| Size Total | 1.76 Ac|1 - 1.99 Acres |
| Size Total Text | 1.76 Ac|1 - 1.99 Acres |
| Zoning Description | Se |
| Level | Type | Length | Width | Dimensions |
|---|---|---|---|---|
| Basement | 3pc Bathroom | 2.31 M x 1.88 M | ||
| Basement | Bedroom | 5.23 M x 4.22 M | ||
| Basement | Recreational, Games Room | 5.74 M x 9.40 M | ||
| Basement | Storage | 3.12 M x 2.23 M | ||
| Basement | Storage | 5.79 M x 1.60 M | ||
| Basement | Furnace | 2.41 M x 1.75 M | ||
| Main Level | 2pc Bathroom | 1.35 M x 1.65 M | ||
| Main Level | Dining Room | 3.61 M x 3.53 M | ||
| Main Level | Family Room | 5.28 M x 4.40 M | ||
| Main Level | Kitchen | 4.80 M x 3.45 M | ||
| Main Level | Living Room | 4.22 M x 6.30 M | ||
| Main Level | Other | 4.44 M x 1.60 M | ||
| Upper Level | 3pc Bathroom | 1.75 M x 1.80 M | ||
| Upper Level | 4pc Bathroom | 1.96 M x 2.77 M | ||
| Upper Level | Bedroom | 4.52 M x 2.77 M | ||
| Upper Level | Bedroom | 3.51 M x 2.90 M | ||
| Upper Level | Laundry Room | 2.44 M x 3.45 M | ||
| Upper Level | Primary Bedroom | 5.51 M x 3.91 M |
https://www.realtor.ca/real-estate/28222757/170-community-lane-saprae-creek-saprae-creek-estates
Contact us for more information

Kate Arnold
Associate

(780) 714-5050
(780) 799-3276
www.coldwellbankerfortmcmurray.com/