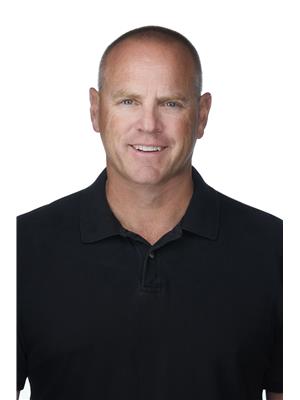CUSTOM-BUILT – this original-owner home is ready for its new family! Showcasing a beautiful & open-concept layout, features here include central A/C, vaulted ceilings, a large living room with cozy gas fireplace, great kitchen with center island, stainless appliances, separate dinette, and garden doors leading out to the deck, 4 total bedrooms including a king-sized owner’s suite with walk-in closet & 4pc ensuite, a fully-finished basement, and a HEATED & OVERSIZED double-attached garage to name a few. The property itself is an outdoor lover’s oasis – with a 2-tiered exterior deck (& wet bar set-up!), multiple seating areas, built-in firepit, flower & vegetable gardens throughout, and towering trees offering the perfect amount of privacy, you’re going to fall in love with this space. Located just a short drive from Spruce Grove & Stony Plain – your acreage-living dreams await! (id:58126)
| MLS® Number | E4435287 |
| Property Type | Single Family |
| Neigbourhood | Clear Lake |
| Amenities Near By | Park, Golf Course |
| Features | Private Setting, Treed, See Remarks, Ravine, Wet Bar, No Animal Home, No Smoking Home, Recreational |
| Structure | Deck, Fire Pit, Patio(s) |
| View Type | Ravine View |
| Bathroom Total | 3 |
| Bedrooms Total | 4 |
| Appliances | Dishwasher, Dryer, Garage Door Opener Remote(s), Garage Door Opener, Hood Fan, Microwave, Refrigerator, Stove, Central Vacuum, Washer, Window Coverings |
| Architectural Style | Bi-level |
| Basement Development | Finished |
| Basement Type | Full (finished) |
| Ceiling Type | Vaulted |
| Constructed Date | 2004 |
| Construction Style Attachment | Detached |
| Fireplace Fuel | Unknown |
| Fireplace Present | Yes |
| Fireplace Type | Unknown |
| Heating Type | Forced Air |
| Size Interior | 1417 Sqft |
| Type | House |
| Attached Garage | |
| Heated Garage | |
| Oversize | |
| R V | |
| See Remarks |
| Acreage | Yes |
| Land Amenities | Park, Golf Course |
| Size Irregular | 2 |
| Size Total | 2 Ac |
| Size Total Text | 2 Ac |
| Level | Type | Length | Width | Dimensions |
|---|---|---|---|---|
| Lower Level | Bedroom 4 | 4.59 m | 3 m | 4.59 m x 3 m |
| Main Level | Living Room | 5.1 m | 6.32 m | 5.1 m x 6.32 m |
| Main Level | Dining Room | 3.26 m | 3.74 m | 3.26 m x 3.74 m |
| Main Level | Kitchen | 3.22 m | 3.79 m | 3.22 m x 3.79 m |
| Main Level | Primary Bedroom | 4.39 m | 4.99 m | 4.39 m x 4.99 m |
| Main Level | Bedroom 2 | 2.9 m | 3.49 m | 2.9 m x 3.49 m |
| Main Level | Bedroom 3 | 2.9 m | 3.47 m | 2.9 m x 3.47 m |
https://www.realtor.ca/real-estate/28283696/17-53102-rge-road-31-rural-parkland-county-clear-lake
Contact us for more information
Amanda Kowalchuk
Associate
(780) 962-8580
(780) 962-8998

Ian S. Kondics
Associate
(780) 962-8580
(780) 962-8998