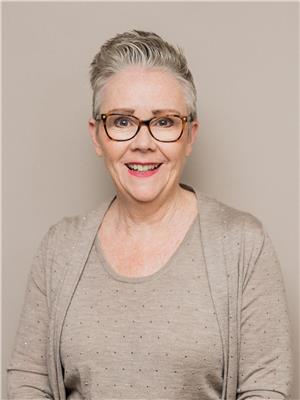Charming, Fully Finished Home in Timberstone – Just Steps from Parks & Walking Paths!Nestled on a quiet crescent in the desirable community of Timberstone, this home offers the perfect blend of space, style, and functionality. Just a five-minute walk to scenic pond-side walking paths and nearby parks, this location is ideal for families and outdoor enthusiasts alike. Lots of shopping and restaurants close by. Step inside to discover a warm and welcoming interior featuring newer flooring and a thoughtfully designed layout. With 4 bedrooms (option for a 5th) and 3 full bathrooms, there’s plenty of room for a growing family or visiting guests (and with the bonus of Central Air Conditioning you'll probably have lots of friends drop in during the summer heat!) The spacious primary suite offers a walk-in closet and a private ensuite bathroom for your comfort.The heart of the home is the open-concept kitchen, showcasing espresso-colored cabinets, a large peninsula island with a breakfast bar, and ample storage. Downstairs, you’ll find a huge family room, games area, a 4th bedroom, and an additional full bathroom, all fully finished to give you versatile living space for movie nights, playtime, or a home office setup. The family room was a bedroom in the original design so could easily be changed to accommodate that. Enjoy outdoor living with your morning coffee on the south front porch or in your fenced backyard with a covered deck—a great place to BBQ or relax rain or shine. There’s even room for a future double garage, giving you added flexibility and value.It’s a great home isn’t it? Shouldn’t it be yours? (id:58126)
| MLS® Number | A2217945 |
| Property Type | Single Family |
| Community Name | Timberstone |
| Amenities Near By | Park, Playground, Schools, Shopping |
| Features | Back Lane, Pvc Window, Closet Organizers |
| Parking Space Total | 3 |
| Plan | 1325361 |
| Structure | Deck, Dog Run - Fenced In |
| Bathroom Total | 3 |
| Bedrooms Above Ground | 3 |
| Bedrooms Below Ground | 1 |
| Bedrooms Total | 4 |
| Appliances | Washer, Refrigerator, Dishwasher, Stove, Dryer, Microwave Range Hood Combo |
| Architectural Style | Bi-level |
| Basement Development | Finished |
| Basement Type | Full (finished) |
| Constructed Date | 2016 |
| Construction Style Attachment | Detached |
| Cooling Type | Central Air Conditioning |
| Exterior Finish | Stucco, Vinyl Siding |
| Flooring Type | Linoleum, Vinyl Plank |
| Foundation Type | Poured Concrete |
| Heating Fuel | Natural Gas |
| Heating Type | Forced Air |
| Stories Total | 1 |
| Size Interior | 1072 Sqft |
| Total Finished Area | 1072 Sqft |
| Type | House |
| Other | |
| Parking Pad |
| Acreage | No |
| Fence Type | Fence |
| Land Amenities | Park, Playground, Schools, Shopping |
| Landscape Features | Lawn |
| Size Depth | 36.57 M |
| Size Frontage | 10.55 M |
| Size Irregular | 4156.00 |
| Size Total | 4156 Sqft|4,051 - 7,250 Sqft |
| Size Total Text | 4156 Sqft|4,051 - 7,250 Sqft |
| Zoning Description | R1n |
| Level | Type | Length | Width | Dimensions |
|---|---|---|---|---|
| Basement | Great Room | 26.17 Ft x 11.50 Ft | ||
| Basement | Family Room | 14.67 Ft x 11.83 Ft | ||
| Basement | Bedroom | 11.08 Ft x 11.75 Ft | ||
| Basement | 4pc Bathroom | Measurements not available | ||
| Main Level | Other | 9.25 Ft x 4.92 Ft | ||
| Main Level | Living Room/dining Room | 22.08 Ft x 13.08 Ft | ||
| Main Level | Kitchen | 10.75 Ft x 9.92 Ft | ||
| Main Level | Primary Bedroom | 12.92 Ft x 11.67 Ft | ||
| Main Level | 4pc Bathroom | Measurements not available | ||
| Main Level | Bedroom | 9.92 Ft x 9.08 Ft | ||
| Main Level | Bedroom | 11.42 Ft x 11.42 Ft | ||
| Main Level | 4pc Bathroom | Measurements not available |
https://www.realtor.ca/real-estate/28328707/169-truant-crescent-red-deer-timberstone
Contact us for more information

Penny Kander
Associate

(403) 342-4455
(403) 346-8485
www.realtyexecutivesalbertaelite.com

Bryce Kander
Associate

(403) 342-4455
(403) 346-8485
www.realtyexecutivesalbertaelite.com