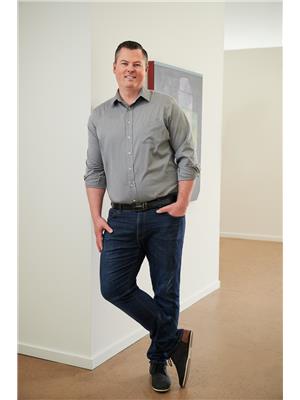Step into The Taylor by Crystal Creek Homes, a beautifully crafted 3018 sq. ft, 3 storey home that blends stylish design with everyday functionality. Featuring 5 generously sized bedrooms and 3.5 bathrooms, this is the largest home that Crystal Creek builds in the neighbourhood and is perfect for large families. The open-concept main floor flows effortlessly between the sleek modern kitchen, spacious dining area, and welcoming great room—ideal for both entertaining and day-to-day living. Upstairs, unwind in the private primary suite complete with a serene ambiance, while three additional bedrooms and a versatile bonus room offer space for everyone. A two-car attached garage provides added convenience, and every corner of this home reflects thoughtful attention to detail. Located in the vibrant community of Belvedere, The Taylor also includes a side entrance, a fully finished 9-foot basement, and front landscaping with sod, three shrubs, and a tree—adding curb appeal to this already impressive home. Experience modern living at its best in The Taylor. Property is currently being built and will be completed in June 2025. Visit the show home at 272 Belvedere Drive to see the 10 different home and price options available by the builder in the neighbourhood. (id:58126)
| MLS® Number | A2214979 |
| Property Type | Single Family |
| Community Name | Belvedere |
| Amenities Near By | Park, Playground, Schools, Shopping |
| Features | See Remarks |
| Parking Space Total | 4 |
| Plan | Tbd |
| Structure | Deck |
| Bathroom Total | 4 |
| Bedrooms Above Ground | 5 |
| Bedrooms Total | 5 |
| Appliances | Washer, Refrigerator, Dishwasher, Stove, Dryer, Microwave |
| Basement Development | Unfinished |
| Basement Type | Full (unfinished) |
| Constructed Date | 2025 |
| Construction Material | Wood Frame |
| Construction Style Attachment | Detached |
| Cooling Type | None |
| Exterior Finish | Composite Siding |
| Fireplace Present | Yes |
| Fireplace Total | 1 |
| Flooring Type | Carpeted, Ceramic Tile, Laminate, Vinyl Plank |
| Foundation Type | Poured Concrete |
| Half Bath Total | 1 |
| Heating Fuel | Natural Gas |
| Heating Type | Forced Air |
| Stories Total | 3 |
| Size Interior | 3018 Sqft |
| Total Finished Area | 3018 Sqft |
| Type | House |
| Attached Garage | 2 |
| Acreage | No |
| Fence Type | Not Fenced |
| Land Amenities | Park, Playground, Schools, Shopping |
| Size Depth | 35.05 M |
| Size Frontage | 8.83 M |
| Size Irregular | 309.49 |
| Size Total | 309.49 M2|0-4,050 Sqft |
| Size Total Text | 309.49 M2|0-4,050 Sqft |
| Zoning Description | Tbd |
| Level | Type | Length | Width | Dimensions |
|---|---|---|---|---|
| Third Level | Bedroom | 13.33 Ft x 11.00 Ft | ||
| Third Level | 3pc Bathroom | .00 Ft x .00 Ft | ||
| Main Level | Great Room | 14.00 Ft x 13.75 Ft | ||
| Main Level | Dining Room | 12.00 Ft x 11.83 Ft | ||
| Main Level | Kitchen | 12.00 Ft x 12.92 Ft | ||
| Main Level | 2pc Bathroom | .00 Ft x .00 Ft | ||
| Main Level | Den | 11.67 Ft x 10.92 Ft | ||
| Upper Level | Primary Bedroom | 13.08 Ft x 15.75 Ft | ||
| Upper Level | Bedroom | 10.58 Ft x 13.33 Ft | ||
| Upper Level | Loft | 12.00 Ft x 13.33 Ft | ||
| Upper Level | Bedroom | 10.83 Ft x 9.33 Ft | ||
| Upper Level | Bedroom | 10.83 Ft x 9.33 Ft | ||
| Upper Level | 4pc Bathroom | .00 Ft x .00 Ft | ||
| Upper Level | 3pc Bathroom | .00 Ft x .00 Ft |
https://www.realtor.ca/real-estate/28222054/167-belvedere-crescent-se-calgary-belvedere
Contact us for more information

Arthur Leslie
Associate

(403) 262-7653
(403) 648-2765

Josh Methot
Associate

(403) 262-7653
(403) 648-2765