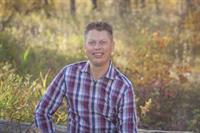Maintenance, Common Area Maintenance, Insurance, Ground Maintenance, Property Management, Reserve Fund Contributions, Waste Removal
$467.51 MonthlyStep into this stylish and distinctive townhome through an OPEN HOUSE on Saturday, MAY 10TH, 12:00-2:00 pm. Nestled in the friendly, close-knit community of Evergreen. This home has been extensively renovated and upgraded. Additionally, the house has undergone several renovations, including a ceiling upgrade, installation of a closet organizer with shelves, racks, and drawers, garage door painting, trimming and fencing, carpet replacement, and repairs to the outdoor curbs.The welcoming tiled front entry offers storage complemented by a hallway featuring decorative wainscoting and hooks for chic storage solutions. The functional U-shaped kitchen is a chef’s dream, equipped with stainless steel appliances, a stylish tile backsplash, two-tone cabinetry with elegant gold hardware, a dual-basin stainless steel sink, and a raised eating bar—perfect for casual dining and socializing.Beautiful solid hardwood floors flow seamlessly into the living and dining areas, each filled with natural light pouring through large windows. These open-concept spaces are ideal for entertaining, providing both spaciousness and coziness to gather with friends and family. A standout feature is the built-in 6-zone wireless speaker system, allowing you to enjoy your favorite tunes effortlessly throughout the main living areas. Step through the sliding glass door onto your very private concrete patio, complete with a removable privacy fence —an ideal outdoor retreat for relaxing or hosting gatherings.Upstairs, you'll find three generously sized bedrooms and a modern, stylish 4-piece bathroom with a tub/shower combo. The primary bedroom boasts a large walk-in closet with a window, custom built-in shelving, shoe racks, and drawers—creating a perfect sanctuary. The renovated laundry area features upper cabinets, and a wooden folding counter for added convenience.The finished basement offers a spacious rec room with hardwood floors, plus rough-ins for a projector and future speakers—ideal for mov ie nights or entertaining. A versatile nook provides space for a workout area or a home office, while a large hidden utility/storage room behind a barn door offers ample extra storage.The attached single garage comfortably fits your vehicle and additional items, complemented by a small parking pad and an assigned off-street PARKING STALL (#64) for a second vehicle. Recent upgrades include additional attic insulation (up to R50 for enhanced energy efficiency).Pet lovers will appreciate that this complex is pet-friendly, so bring your furry friends along. Located within walking distance to schools like Marshall Springs School and Glenmore Christian Academy, Shoppers Drug Mart, grocery stores-Sobeys, restaurants, and other businesses as well, a tobogganing hill, and a playground, this home offers the perfect blend of comfort, convenience, and community. (id:58126)
| MLS® Number | A2219313 |
| Property Type | Single Family |
| Community Name | Evergreen |
| Amenities Near By | Park, Playground, Schools, Shopping |
| Community Features | Pets Allowed With Restrictions |
| Features | Parking |
| Parking Space Total | 2 |
| Plan | 0413463 |
| Structure | See Remarks |
| Bathroom Total | 2 |
| Bedrooms Above Ground | 3 |
| Bedrooms Total | 3 |
| Appliances | Washer, Refrigerator, Dishwasher, Stove, Dryer, Microwave Range Hood Combo, Window Coverings |
| Basement Development | Finished |
| Basement Type | Full (finished) |
| Constructed Date | 2004 |
| Construction Material | Wood Frame |
| Construction Style Attachment | Attached |
| Cooling Type | None |
| Exterior Finish | Stucco, Vinyl Siding |
| Flooring Type | Carpeted, Ceramic Tile, Hardwood |
| Foundation Type | Poured Concrete |
| Half Bath Total | 1 |
| Heating Fuel | Natural Gas |
| Heating Type | Central Heating |
| Stories Total | 2 |
| Size Interior | 1192 Sqft |
| Total Finished Area | 1192 Sqft |
| Type | Row / Townhouse |
| Attached Garage | 1 |
| Acreage | No |
| Fence Type | Not Fenced |
| Land Amenities | Park, Playground, Schools, Shopping |
| Size Irregular | 1192.00 |
| Size Total | 1192 Sqft|0-4,050 Sqft |
| Size Total Text | 1192 Sqft|0-4,050 Sqft |
| Zoning Description | T2y4z5 |
| Level | Type | Length | Width | Dimensions |
|---|---|---|---|---|
| Second Level | 4pc Bathroom | 7.33 Ft x 8.92 Ft | ||
| Second Level | Primary Bedroom | 10.83 Ft x 16.08 Ft | ||
| Second Level | Bedroom | 9.50 Ft x 14.17 Ft | ||
| Second Level | Bedroom | 9.58 Ft x 14.17 Ft | ||
| Basement | Hall | 3.92 Ft x 15.08 Ft | ||
| Basement | Recreational, Games Room | 18.25 Ft x 19.08 Ft | ||
| Basement | Storage | 2.75 Ft x 6.50 Ft | ||
| Basement | Furnace | 5.75 Ft x 13.67 Ft | ||
| Main Level | 1pc Bathroom | 6.00 Ft x 5.92 Ft | ||
| Main Level | Dining Room | 8.75 Ft x 10.08 Ft | ||
| Main Level | Kitchen | 8.83 Ft x 9.67 Ft | ||
| Main Level | Living Room | 10.50 Ft x 13.42 Ft |
https://www.realtor.ca/real-estate/28290842/165-eversyde-common-sw-calgary-evergreen
Contact us for more information

Wesley Morrow
Associate

(403) 271-0600
(403) 271-5909

Kevin Niefer
Associate

(403) 271-0600
(403) 271-5909