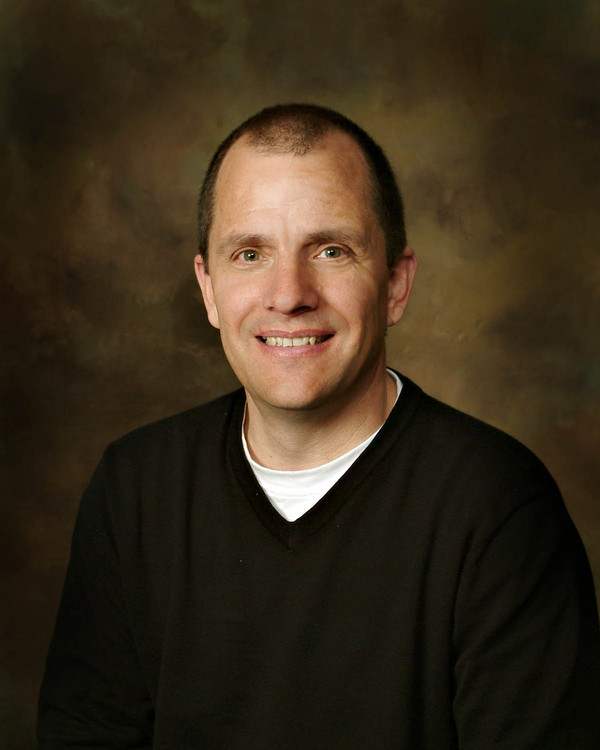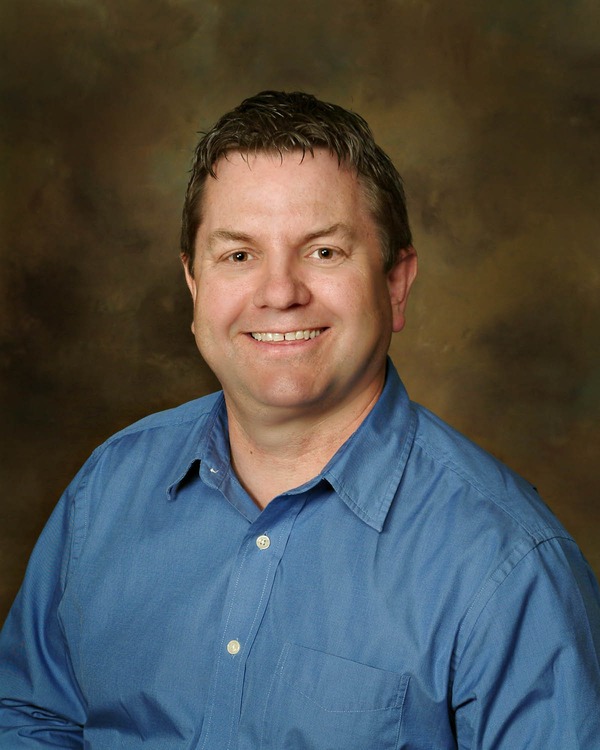Here is the perfect home for you and your family. There are 2 bedrooms up and 3 downstairs with 4 piece bathrooms on each floor. The good sized master bedroom has it's own 3 piece ensuite. The main floor laundry is in it's own separate room with extra space for a freezer. There is Berber carpet down the stairs and through out the basement, and on the main floor there is laminate and quality glue down Nafco vinyl tile in the kitchen and bathroom. You 'll love the kitchen with the beautiful oak cabinets, with room for a table and chairs as well as a moveable oak island with ceramic tile top. The formal dinning room which is currently part of the living room has medium oak colored laminate. In recent years many of the light fixtures in the main rooms of this beautiful home have been upgraded as well. Outside you'll enjoy the fully fenced yard with a garden shed and a play structure for the children to enjoy playing with their friends. You'll also be safe form the elements when you sit on the deck under the crank out awing. If you are looking for a fantastic family home, this property would certainly work. (id:58126)
| MLS® Number | A2220752 |
| Property Type | Single Family |
| Amenities Near By | Golf Course, Playground, Schools, Shopping |
| Community Features | Golf Course Development |
| Features | Cul-de-sac, Back Lane, No Animal Home, No Smoking Home |
| Parking Space Total | 3 |
| Plan | 9510569 |
| Structure | Deck |
| Bathroom Total | 3 |
| Bedrooms Above Ground | 2 |
| Bedrooms Below Ground | 3 |
| Bedrooms Total | 5 |
| Appliances | Washer, Refrigerator, Dishwasher, Stove, Microwave Range Hood Combo, Window Coverings, Garage Door Opener |
| Architectural Style | Bungalow |
| Basement Development | Finished |
| Basement Type | Full (finished) |
| Constructed Date | 1998 |
| Construction Material | Wood Frame |
| Construction Style Attachment | Detached |
| Cooling Type | None |
| Flooring Type | Carpeted, Laminate, Vinyl |
| Foundation Type | Poured Concrete |
| Heating Type | Forced Air |
| Stories Total | 1 |
| Size Interior | 1142 Sqft |
| Total Finished Area | 1142 Sqft |
| Type | House |
| Attached Garage | 2 |
| Acreage | No |
| Fence Type | Fence |
| Land Amenities | Golf Course, Playground, Schools, Shopping |
| Size Depth | 39.71 M |
| Size Frontage | 16.81 M |
| Size Irregular | 667.52 |
| Size Total | 667.52 M2|4,051 - 7,250 Sqft |
| Size Total Text | 667.52 M2|4,051 - 7,250 Sqft |
| Zoning Description | R2 |
| Level | Type | Length | Width | Dimensions |
|---|---|---|---|---|
| Basement | Family Room | 17.00 Ft x 14.75 Ft | ||
| Basement | Bedroom | 10.67 Ft x 8.67 Ft | ||
| Basement | Bedroom | 9.58 Ft x 8.92 Ft | ||
| Basement | Bedroom | 10.42 Ft x 10.25 Ft | ||
| Basement | Recreational, Games Room | 12.08 Ft x 11.08 Ft | ||
| Basement | 4pc Bathroom | Measurements not available | ||
| Main Level | Living Room | 18.50 Ft x 14.58 Ft | ||
| Main Level | Other | 12.17 Ft x 11.75 Ft | ||
| Main Level | Primary Bedroom | 13.83 Ft x 12.25 Ft | ||
| Main Level | Bedroom | 13.75 Ft x 8.33 Ft | ||
| Main Level | Laundry Room | 10.08 Ft x 7.00 Ft | ||
| Main Level | 4pc Bathroom | Measurements not available | ||
| Main Level | 3pc Bathroom | Measurements not available |
https://www.realtor.ca/real-estate/28329671/1614-15a-street-didsbury
Contact us for more information

Rod R. Neufeld
Associate
(403) 335-2222
(403) 335-2260

Allen Reed
Broker of Record
(403) 335-2222
(403) 335-2260