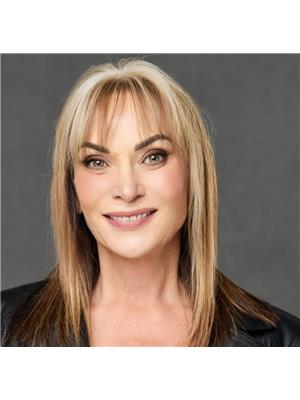Fully developed 1280 sq ft end-unit townhouse with a rare oversized 30' x 205' lot. The main floor offers a spacious living room, an open kitchen with classic oak cabinetry, and a bright dinette with patio doors leading to a deck and an expansive backyard. A combined main floor laundry and 2-piece bath adds to the home’s practicality. Vinyl plank flooring through-out this home with the exception of carpet on the stairs. Upstairs, you’ll find two generously sized bedrooms, including a primary with dual closets and a personal sink. The 4-piece bath is enhanced with a jetted tub for added comfort.The fully finished basement includes a large family room and a den – ideal for a home office or flex space. All appliances are included. A front driveway provides off-street parking, while the extra-deep backyard offers ample room for a future garage. Located close to shopping, Terrace Heights School and Burman University. (id:58126)
| MLS® Number | A2222420 |
| Property Type | Single Family |
| Community Name | Hearthstone |
| Amenities Near By | Schools, Shopping |
| Features | Back Lane |
| Parking Space Total | 2 |
| Plan | 9925748 |
| Structure | Deck |
| Bathroom Total | 2 |
| Bedrooms Above Ground | 2 |
| Bedrooms Total | 2 |
| Appliances | Oven - Electric, Dishwasher, Stove, Hood Fan, Window Coverings, Washer & Dryer |
| Basement Development | Finished |
| Basement Type | Full (finished) |
| Constructed Date | 1993 |
| Construction Material | Wood Frame |
| Construction Style Attachment | Attached |
| Cooling Type | None |
| Exterior Finish | Vinyl Siding |
| Flooring Type | Carpeted, Vinyl Plank |
| Foundation Type | Poured Concrete |
| Half Bath Total | 1 |
| Heating Type | Forced Air |
| Stories Total | 2 |
| Size Interior | 1280 Sqft |
| Total Finished Area | 1280 Sqft |
| Type | Row / Townhouse |
| Other |
| Acreage | No |
| Fence Type | Not Fenced |
| Land Amenities | Schools, Shopping |
| Landscape Features | Landscaped, Lawn |
| Size Depth | 62.48 M |
| Size Frontage | 9.14 M |
| Size Irregular | 571.35 |
| Size Total | 571.35 M2|4,051 - 7,250 Sqft |
| Size Total Text | 571.35 M2|4,051 - 7,250 Sqft |
| Zoning Description | R4 |
| Level | Type | Length | Width | Dimensions |
|---|---|---|---|---|
| Second Level | 4pc Bathroom | .00 Ft x .00 Ft | ||
| Second Level | Primary Bedroom | 16.92 Ft x 13.08 Ft | ||
| Second Level | Bedroom | 16.92 Ft x 11.58 Ft | ||
| Basement | Family Room | 18.50 Ft x 15.25 Ft | ||
| Basement | Den | 14.25 Ft x 11.25 Ft | ||
| Main Level | 2pc Bathroom | .00 Ft x .00 Ft | ||
| Main Level | Living Room | 15.42 Ft x 15.33 Ft | ||
| Main Level | Other | 15.42 Ft x 13.58 Ft | ||
| Main Level | Laundry Room | 12.00 Ft x 5.00 Ft |
https://www.realtor.ca/real-estate/28334451/16-brownstone-road-lacombe-hearthstone
Contact us for more information

Alison Richardson
Associate

(403) 343-3020
(403) 340-3085
www.remaxreddeer.com/