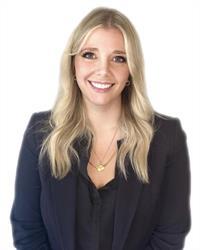Maintenance, Common Area Maintenance, Insurance, Ground Maintenance, Property Management, Reserve Fund Contributions
$262.78 MonthlyWelcome to 159 New Brighton Walk SE! This bright and modern 2-bedroom, 2.5 bathroom townhome with DUAL ENSUITES is ideal for families, roommates, or investors. Enjoy the bright, open-concept layout with a spacious living room, south-facing deck/yard, and a modern kitchen with QUARTZ counters, a large island and breakfast bar, and NEW LG stainless steel appliances (2024). Features include AIR CONDITIONING, LOW CONDO FEES, an ATTACHED TANDEM GARAGE, and a private driveway. Located in the family friendly neighbourhood of New Brighton; just steps to schools, parks, paths, and the community center with a splash park, skating, hockey, party rooms, tennis, and more. A great home in a great location, book your showing today and check out the virtual walkthrough! (id:58126)
1:00 pm
Ends at:3:00 pm
| MLS® Number | A2221446 |
| Property Type | Single Family |
| Community Name | New Brighton |
| Amenities Near By | Park, Playground, Schools, Shopping |
| Community Features | Pets Allowed, Pets Allowed With Restrictions |
| Features | Back Lane, Gas Bbq Hookup, Parking |
| Parking Space Total | 3 |
| Plan | 1512676 |
| Structure | Deck |
| Bathroom Total | 3 |
| Bedrooms Above Ground | 2 |
| Bedrooms Total | 2 |
| Appliances | Washer, Refrigerator, Range - Electric, Dishwasher, Dryer, Microwave Range Hood Combo, Window Coverings |
| Basement Type | None |
| Constructed Date | 2014 |
| Construction Style Attachment | Attached |
| Cooling Type | Central Air Conditioning |
| Exterior Finish | Vinyl Siding |
| Flooring Type | Carpeted, Laminate, Tile |
| Foundation Type | Poured Concrete |
| Half Bath Total | 1 |
| Heating Fuel | Natural Gas |
| Heating Type | Forced Air |
| Stories Total | 3 |
| Size Interior | 1259 Sqft |
| Total Finished Area | 1259.45 Sqft |
| Type | Row / Townhouse |
| Attached Garage | 1 |
| Tandem |
| Acreage | No |
| Fence Type | Not Fenced |
| Land Amenities | Park, Playground, Schools, Shopping |
| Size Depth | 22.58 M |
| Size Frontage | 5.49 M |
| Size Irregular | 124.00 |
| Size Total | 124 M2|0-4,050 Sqft |
| Size Total Text | 124 M2|0-4,050 Sqft |
| Zoning Description | M-1 |
| Level | Type | Length | Width | Dimensions |
|---|---|---|---|---|
| Second Level | 2pc Bathroom | 4.92 Ft x 5.08 Ft | ||
| Second Level | Dining Room | 11.67 Ft x 8.25 Ft | ||
| Second Level | Kitchen | 13.00 Ft x 11.50 Ft | ||
| Second Level | Living Room | 17.17 Ft x 11.33 Ft | ||
| Third Level | 3pc Bathroom | 5.33 Ft x 8.25 Ft | ||
| Third Level | 4pc Bathroom | 9.08 Ft x 5.00 Ft | ||
| Third Level | Bedroom | 11.92 Ft x 11.58 Ft | ||
| Third Level | Primary Bedroom | 12.83 Ft x 10.50 Ft |
https://www.realtor.ca/real-estate/28326046/159-new-brighton-walk-se-calgary-new-brighton
Contact us for more information

Janelle Kassie
Associate
(403) 256-3888
(403) 256-3144