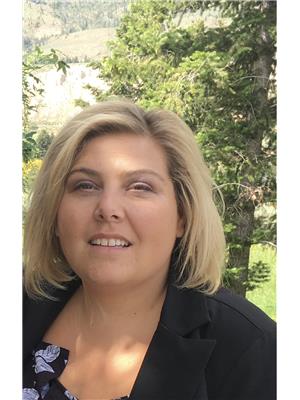Maintenance, Common Area Maintenance, Ground Maintenance, Reserve Fund Contributions, Water
$276.06 MonthlyWelcome to an exceptional opportunity in the sought-after Northlands Point of Northeast Medicine Hat! This beautifully maintained two-story condo is in fantastic condition, featuring a modern kitchen with elegant cabinetry and stunning granite countertops, perfect for casual meals at the breakfast bar.On the main floor, you'll find a bright and airy living room and dining room, along with a convenient half bath for guests. Upstairs, there are two well-sized bedrooms, providing cozy retreats, complemented by a full bathroom. Condo fees are $276.06 /mth (covers almost all utilities except electricity)With the convenience of two assigned parking stalls, your daily routines are made easier. This community is perfect for families, with parks, schools, shopping, playgrounds, and a pool all just moments away.Don’t miss this incredible chance to own a charming condo that combines comfort and convenience. Schedule a viewing and see it for yourself! (id:58126)
| MLS® Number | A2219508 |
| Property Type | Single Family |
| Community Name | Northeast Crescent Heights |
| Amenities Near By | Playground, Recreation Nearby, Schools, Shopping |
| Community Features | Pets Allowed With Restrictions |
| Features | Pvc Window |
| Parking Space Total | 2 |
| Plan | 0713043 |
| View Type | View |
| Bathroom Total | 2 |
| Bedrooms Above Ground | 2 |
| Bedrooms Total | 2 |
| Appliances | Refrigerator, Dishwasher, Stove, Washer & Dryer |
| Basement Type | None |
| Constructed Date | 2007 |
| Construction Style Attachment | Attached |
| Cooling Type | Central Air Conditioning |
| Flooring Type | Carpeted, Laminate |
| Foundation Type | Poured Concrete |
| Half Bath Total | 1 |
| Heating Type | Forced Air |
| Stories Total | 2 |
| Size Interior | 950 Sqft |
| Total Finished Area | 950.28 Sqft |
| Type | Row / Townhouse |
| Other |
| Acreage | No |
| Fence Type | Not Fenced |
| Land Amenities | Playground, Recreation Nearby, Schools, Shopping |
| Size Total Text | Unknown |
| Zoning Description | R-md |
| Level | Type | Length | Width | Dimensions |
|---|---|---|---|---|
| Second Level | 4pc Bathroom | 7.08 Ft x 8.92 Ft | ||
| Second Level | Bedroom | 9.92 Ft x 10.67 Ft | ||
| Second Level | Primary Bedroom | 10.50 Ft x 10.50 Ft | ||
| Main Level | 2pc Bathroom | 3.08 Ft x 6.92 Ft | ||
| Main Level | Dining Room | 11.75 Ft x 10.75 Ft | ||
| Main Level | Eat In Kitchen | 11.75 Ft x 10.75 Ft | ||
| Main Level | Storage | 4.00 Ft x 6.17 Ft | ||
| Main Level | Furnace | 3.08 Ft x 5.33 Ft | ||
| Main Level | Living Room | 10.33 Ft x 12.75 Ft |
Contact us for more information

Ann Holdner
Associate

(403) 527-4000
(403) 529-0859
www.riverst.ca/