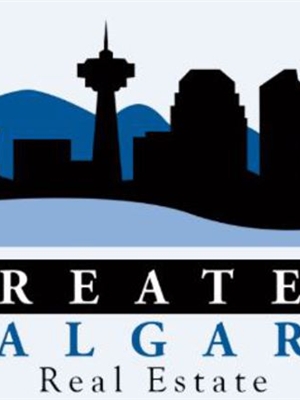Located just steps from the slopes and trails of Canada Olympic Park, the scenic paths and pond in Cougar Ridge, and the trails of Paskapoo, this home sits on a quiet, family-friendly street. Highlights include maple hardwood flooring, granite countertops throughout, and 9’ ceilings—all within a newer home in exceptional condition. The open-concept main level is filled with natural light from sunrise to sunset, creating a warm and inviting space ideal for entertaining or keeping an eye on the kids while cooking. The kitchen features a central island with breakfast bar, stainless steel appliances, a corner pantry, and a spacious dining area that opens onto the rear deck and low-maintenance backyard. A private front-facing den makes for the perfect home office. Upstairs, the primary suite boasts a 5-piece ensuite with a corner soaker tub and granite counters. Two additional generously sized bedrooms and a large bonus room offer flexible space for family living or entertaining guests. The fully finished lower level provides even more room for the kids to play or unwind. AC was installed in 2023. All this, just minutes from the shops and restaurants of West 85th, close to Calgary French & International School, and within the catchment for West Springs School and Westridge Middle School. (id:58126)
| MLS® Number | A2217554 |
| Property Type | Single Family |
| Community Name | Cougar Ridge |
| Amenities Near By | Park, Playground, Schools, Shopping |
| Features | Pvc Window, No Animal Home, No Smoking Home, Level |
| Parking Space Total | 4 |
| Plan | 1210568 |
| Structure | Deck |
| Bathroom Total | 4 |
| Bedrooms Above Ground | 3 |
| Bedrooms Total | 3 |
| Appliances | Washer, Refrigerator, Range - Electric, Dryer, Hood Fan, Window Coverings |
| Basement Development | Finished |
| Basement Type | Full (finished) |
| Constructed Date | 2012 |
| Construction Material | Poured Concrete, Wood Frame |
| Construction Style Attachment | Detached |
| Cooling Type | Central Air Conditioning |
| Exterior Finish | Concrete, Vinyl Siding |
| Fireplace Present | Yes |
| Fireplace Total | 1 |
| Flooring Type | Carpeted, Hardwood |
| Foundation Type | Poured Concrete |
| Half Bath Total | 2 |
| Heating Fuel | Natural Gas |
| Heating Type | Other, Forced Air |
| Stories Total | 2 |
| Size Interior | 2261 Sqft |
| Total Finished Area | 2261 Sqft |
| Type | House |
| Attached Garage | 2 |
| Acreage | No |
| Fence Type | Fence |
| Land Amenities | Park, Playground, Schools, Shopping |
| Landscape Features | Landscaped |
| Size Depth | 34.49 M |
| Size Frontage | 10.59 M |
| Size Irregular | 365.00 |
| Size Total | 365 M2|0-4,050 Sqft |
| Size Total Text | 365 M2|0-4,050 Sqft |
| Zoning Description | R-g |
| Level | Type | Length | Width | Dimensions |
|---|---|---|---|---|
| Second Level | Bonus Room | 18.92 Ft x 15.33 Ft | ||
| Second Level | Primary Bedroom | 15.08 Ft x 12.92 Ft | ||
| Second Level | Bedroom | 10.92 Ft x 10.08 Ft | ||
| Second Level | Bedroom | 10.92 Ft x 9.92 Ft | ||
| Second Level | 5pc Bathroom | Measurements not available | ||
| Second Level | 4pc Bathroom | Measurements not available | ||
| Basement | Family Room | 12.00 Ft x 13.58 Ft | ||
| Basement | Recreational, Games Room | 11.42 Ft x 25.67 Ft | ||
| Basement | 2pc Bathroom | Measurements not available | ||
| Main Level | Living Room | 12.92 Ft x 15.42 Ft | ||
| Main Level | Kitchen | 12.00 Ft x 14.58 Ft | ||
| Main Level | Dining Room | 12.92 Ft x 10.92 Ft | ||
| Main Level | Den | 10.08 Ft x 10.00 Ft | ||
| Main Level | 2pc Bathroom | Measurements not available |
https://www.realtor.ca/real-estate/28283763/156-cougar-ridge-manor-sw-calgary-cougar-ridge
Contact us for more information

Tina Tian
Associate
(403) 835-1800