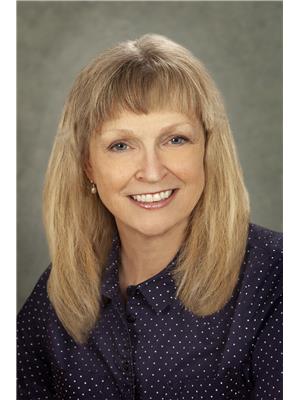Family bungalow located on a quiet cul-de-sac in Lynnwood. Three bedrooms up & two down. The home had a front addition put on in 1986 which included a larger foyer & extended the primary bedroom to allow more space & lots of closet space. The kitchen includes lots of cabinetry, built in pantry & built in desk. Featuring 2 fireplaces, one up & one down in a large rec-room space. Improvements to this home are shingles (2022), A/C (2020), furnace and hotwater tank in 2021. The electrical panel has been upgraded. There is a composite deck accessed through patio doors from the dining/living room. Also there is double detatched garage and a fully fenced private yard. Refresh by removing the carpet and exposing the hardwood in the living room & hallway on the main. With upgrading and TLC this home can shine again & would make a great family home tucked into a wonderful neighbourhood close to amenities. (id:58126)
| MLS® Number | E4435484 |
| Property Type | Single Family |
| Neigbourhood | Lynnwood |
| Amenities Near By | Golf Course, Playground, Schools, Shopping |
| Features | No Animal Home, No Smoking Home |
| Parking Space Total | 4 |
| Structure | Deck |
| Bathroom Total | 2 |
| Bedrooms Total | 5 |
| Appliances | Dishwasher, Dryer, Freezer, Microwave, Refrigerator, Gas Stove(s), Central Vacuum, Washer |
| Architectural Style | Bungalow |
| Basement Development | Finished |
| Basement Type | Full (finished) |
| Constructed Date | 1959 |
| Construction Style Attachment | Detached |
| Cooling Type | Central Air Conditioning |
| Fireplace Fuel | Wood |
| Fireplace Present | Yes |
| Fireplace Type | Unknown |
| Heating Type | Forced Air |
| Stories Total | 1 |
| Size Interior | 1383 Sqft |
| Type | House |
| Detached Garage |
| Acreage | No |
| Fence Type | Fence |
| Land Amenities | Golf Course, Playground, Schools, Shopping |
| Size Irregular | 696.62 |
| Size Total | 696.62 M2 |
| Size Total Text | 696.62 M2 |
| Level | Type | Length | Width | Dimensions |
|---|---|---|---|---|
| Basement | Family Room | 6.08 m | 3.88 m | 6.08 m x 3.88 m |
| Basement | Den | 5.8 m | 4.72 m | 5.8 m x 4.72 m |
| Basement | Bedroom 4 | 2.89 m | 4.48 m | 2.89 m x 4.48 m |
| Basement | Bedroom 5 | 5.09 m | 3.86 m | 5.09 m x 3.86 m |
| Basement | Laundry Room | 2.9 m | 2.22 m | 2.9 m x 2.22 m |
| Basement | Utility Room | 2.43 m | 1.11 m | 2.43 m x 1.11 m |
| Main Level | Living Room | 4.04 m | 5.52 m | 4.04 m x 5.52 m |
| Main Level | Dining Room | 2.68 m | 2.76 m | 2.68 m x 2.76 m |
| Main Level | Kitchen | 5.18 m | 3.57 m | 5.18 m x 3.57 m |
| Main Level | Primary Bedroom | 5.65 m | 4.82 m | 5.65 m x 4.82 m |
| Main Level | Bedroom 2 | 2.82 m | 3.09 m | 2.82 m x 3.09 m |
| Main Level | Bedroom 3 | 2.65 m | 4.2 m | 2.65 m x 4.2 m |
https://www.realtor.ca/real-estate/28287662/15415-80-av-nw-edmonton-lynnwood
Contact us for more information

Colleen A. Roenspies
Associate

(780) 431-5600
(780) 431-5624