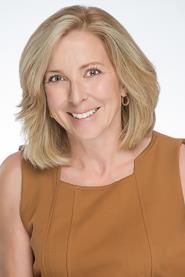Breathtaking River Views in Sought-After Quesnell Heights! This 4 bed, 3.5 bath home blends classic charm with modern upgrades and unforgettable views of the River. Nestled on a beautifully landscaped lot, the home features striking stonework, soaring foyer ceilings, and a welcoming layout. Enjoy a spacious living room, formal dining area, and a cozy family room with wood-burning fireplace.The kitchen is a cook's dream—Bosch appliances, gas range, island, and sunny breakfast nook. Step outside to a private deck and large patio, all with panoramic river views—ideal for relaxing or entertaining. Upstairs, the expansive primary suite offers a fireplace, walk-in closet, 5-piece ensuite, and river views. Two additional bedrooms, a dedicated office with gas fireplace(easily another bedroom), and upstairs laundry add function and flexibility. The finished basement includes two rec areas, an extra bedroom, full bath, and fireplace. Major mechanical upgrades: updates include,2 furnaces, hepa,H/W, 2 A/C units,panel (id:58126)
| MLS® Number | E4435774 |
| Property Type | Single Family |
| Neigbourhood | Quesnell Heights |
| Amenities Near By | Park, Golf Course, Playground, Schools, Shopping |
| Features | Closet Organizers, No Smoking Home |
| Structure | Deck |
| Bathroom Total | 4 |
| Bedrooms Total | 5 |
| Appliances | Dishwasher, Dryer, Oven - Built-in, Microwave, Refrigerator, Stove, Washer, Window Coverings |
| Basement Development | Finished |
| Basement Type | Full (finished) |
| Constructed Date | 1977 |
| Construction Style Attachment | Detached |
| Fireplace Fuel | Wood |
| Fireplace Present | Yes |
| Fireplace Type | Unknown |
| Half Bath Total | 1 |
| Heating Type | Forced Air |
| Stories Total | 2 |
| Size Interior | 3131 Sqft |
| Type | House |
| Attached Garage |
| Acreage | No |
| Fence Type | Fence |
| Land Amenities | Park, Golf Course, Playground, Schools, Shopping |
| Size Irregular | 1198.23 |
| Size Total | 1198.23 M2 |
| Size Total Text | 1198.23 M2 |
| Level | Type | Length | Width | Dimensions |
|---|---|---|---|---|
| Basement | Den | 5.33 m | 2.58 m | 5.33 m x 2.58 m |
| Basement | Bedroom 5 | 3.66 m | 2.64 m | 3.66 m x 2.64 m |
| Basement | Recreation Room | 3.62 m | Measurements not available x 3.62 m | |
| Main Level | Living Room | 5.43 m | 3.74 m | 5.43 m x 3.74 m |
| Main Level | Dining Room | 4.86 m | 3.29 m | 4.86 m x 3.29 m |
| Main Level | Kitchen | 4.87 m | 3.27 m | 4.87 m x 3.27 m |
| Main Level | Family Room | 6.51 m | 4.11 m | 6.51 m x 4.11 m |
| Upper Level | Primary Bedroom | 5.77 m | 4.21 m | 5.77 m x 4.21 m |
| Upper Level | Bedroom 2 | 4.33 m | 3.93 m | 4.33 m x 3.93 m |
| Upper Level | Bedroom 3 | 4.33 m | 3.17 m | 4.33 m x 3.17 m |
| Upper Level | Bedroom 4 | 4.78 m | 3.94 m | 4.78 m x 3.94 m |
https://www.realtor.ca/real-estate/28293169/151-quesnell-cr-nw-edmonton-quesnell-heights
Contact us for more information

Janice L. Kosak
Associate

(780) 483-4848
(780) 444-8017