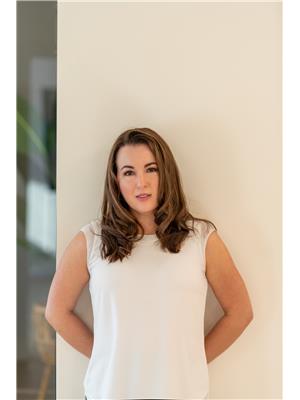Beautifully updated bungalow with modern finishes and an open-concept design! The main floor features hardwood, tile entry, fresh paint, custom blinds, and 3 bedrooms, including a spacious primary suite with quartz vanity ensuite. The extended kitchen shines with quartz counters, stainless steel appliances, gas stove, black faucets, updated hardware, and added cabinetry for extra storage. Both main floor bathrooms feature quartz and new vinyl tile. The finished basement boasts a large family room, new carpet, full bathroom (new vinyl tile will be installed) and a 4th bedroom—ideal for guests or a home office. Enjoy outdoor living with a front porch, two-tiered deck with privacy wall in the backyard, stamped concrete pad, built-in lighting, and natural gas BBQ hookup. The landscaped yard includes apple trees, garden beds, privacy trees, and a triple car driveway. Extras: EV plug, new washer/dryer(25), 50-gal hot water tank(24), A/C(22), heated garage(22), and updated exterior doors. Turnkey! (id:58126)
| MLS® Number | E4435885 |
| Property Type | Single Family |
| Neigbourhood | Lakeridge Estates |
| Amenities Near By | Schools |
| Features | Flat Site, No Animal Home, No Smoking Home |
| Structure | Deck, Porch |
| Bathroom Total | 3 |
| Bedrooms Total | 4 |
| Amenities | Vinyl Windows |
| Appliances | Dishwasher, Dryer, Garage Door Opener Remote(s), Garage Door Opener, Microwave Range Hood Combo, Refrigerator, Storage Shed, Gas Stove(s), Washer |
| Architectural Style | Bungalow |
| Basement Development | Finished |
| Basement Type | Full (finished) |
| Constructed Date | 2012 |
| Construction Style Attachment | Detached |
| Cooling Type | Central Air Conditioning |
| Heating Type | Forced Air |
| Stories Total | 1 |
| Size Interior | 1133 Sqft |
| Type | House |
| Attached Garage | |
| Heated Garage |
| Acreage | No |
| Fence Type | Fence |
| Land Amenities | Schools |
| Size Irregular | 595.51 |
| Size Total | 595.51 M2 |
| Size Total Text | 595.51 M2 |
| Level | Type | Length | Width | Dimensions |
|---|---|---|---|---|
| Basement | Family Room | 27'1 x 18'1 | ||
| Basement | Bedroom 4 | 13'8 x 11'1 | ||
| Main Level | Living Room | 19'1 x 12'6 | ||
| Main Level | Dining Room | 11'8 x 6'5 | ||
| Main Level | Kitchen | 12'2 x 11'2 | ||
| Main Level | Primary Bedroom | 13' x 12'1 | ||
| Main Level | Bedroom 2 | 11'9 x 9' | ||
| Main Level | Bedroom 3 | 12' x 9'7 |
https://www.realtor.ca/real-estate/28295324/1508-14-av-cold-lake-lakeridge-estates
Contact us for more information

Robin Tobias
Associate

(780) 594-7400