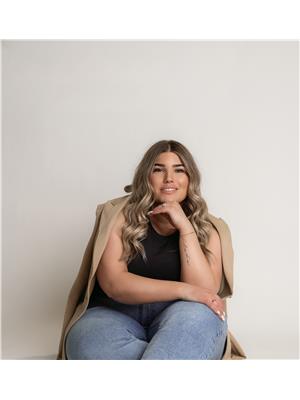3 Bedroom
3 Bathroom
1108 sqft
Bungalow
Fireplace
Central Air Conditioning
Forced Air
$465,000
Welcome to this beautifully renovated bungalow, perfectly situated on an expansive 8,300+ SQFT lot tucked away in a quiet Thickwood neighborhood. This charming overlooks a serene treed greenbelt and offers direct access to the Birchwood Trails, making it a nature lover’s dream! The beautifully designed mudroom offers sleek white cabinetry with ample storage, including spacious upper cabinets and convenient lower drawers, perfect for keeping your belongings organized. A stunning natural wood bench with a live edge adds both functionality and a touch of rustic charm, offering a comfortable spot to sit while putting on or taking off shoes.Enjoy the all new spacious kitchen with tastefully designed two tone cabinets, offering abundant cupboard and counter space, a pantry, and modern amenities such as a gas stove, pot filler, and a convenient pull-out drawer for garbage & another pull out for spices. The large living room is flooded with natural light, creating a warm and inviting atmosphere. On the main level you will find two more bedrooms, the primary with walk in closet and two piece ensuite. Another great sized bedroom, and a full bathroom. The entire main level boasts new flooring, creating a contemporary feel throughout. The fully finished basement offers additional living space, including a rec room, perfect for entertainment or relaxation, a full bathroom, a laundry room complete with a laundry sink, and two additional rooms. There is plenty of parking space, including a detached heated garage. The huge, fully fenced backyard is a private oasis featuring mature trees, a large deck, a fire pit, and a spacious garden. It's perfect for outdoor entertaining or simply relaxing in your own slice of paradise. Additional highlights include a brand new roof (2024), new trim and stone (2023), new air conditioning (2022), a new humidifier (2024) and the list continues, with great curb appeal that makes a lasting first impression. Don't miss out on this incredible opportun ity to own a newly renovated home in a prime location. Schedule your viewing today! (id:58126)
Property Details
|
MLS® Number
|
A2192279 |
|
Property Type
|
Single Family |
|
Community Name
|
Thickwood |
|
Amenities Near By
|
Park, Playground, Schools, Shopping |
|
Features
|
No Smoking Home |
|
Parking Space Total
|
4 |
|
Plan
|
7822691 |
|
Structure
|
Deck |
Building
|
Bathroom Total
|
3 |
|
Bedrooms Above Ground
|
2 |
|
Bedrooms Below Ground
|
1 |
|
Bedrooms Total
|
3 |
|
Appliances
|
Refrigerator, Gas Stove(s), Dishwasher, Washer & Dryer |
|
Architectural Style
|
Bungalow |
|
Basement Development
|
Finished |
|
Basement Type
|
Full (finished) |
|
Constructed Date
|
1979 |
|
Construction Material
|
Poured Concrete |
|
Construction Style Attachment
|
Detached |
|
Cooling Type
|
Central Air Conditioning |
|
Exterior Finish
|
Concrete, Vinyl Siding |
|
Fireplace Present
|
Yes |
|
Fireplace Total
|
1 |
|
Flooring Type
|
Vinyl Plank |
|
Foundation Type
|
Poured Concrete |
|
Half Bath Total
|
1 |
|
Heating Type
|
Forced Air |
|
Stories Total
|
1 |
|
Size Interior
|
1108 Sqft |
|
Total Finished Area
|
1108.37 Sqft |
|
Type
|
House |
Parking
Land
|
Acreage
|
No |
|
Fence Type
|
Fence |
|
Land Amenities
|
Park, Playground, Schools, Shopping |
|
Size Irregular
|
8379.22 |
|
Size Total
|
8379.22 Sqft|7,251 - 10,889 Sqft |
|
Size Total Text
|
8379.22 Sqft|7,251 - 10,889 Sqft |
|
Zoning Description
|
R1 |
Rooms
| Level |
Type |
Length |
Width |
Dimensions |
|
Basement |
3pc Bathroom |
|
|
8.83 Ft x 7.19 Ft |
|
Basement |
Bedroom |
|
|
12.66 Ft x 11.00 Ft |
|
Basement |
Office |
|
|
9.74 Ft x 12.24 Ft |
|
Basement |
Recreational, Games Room |
|
|
13.16 Ft x 25.59 Ft |
|
Basement |
Storage |
|
|
8.83 Ft x 5.91 Ft |
|
Basement |
Furnace |
|
|
12.66 Ft x 13.00 Ft |
|
Main Level |
2pc Bathroom |
|
|
3.08 Ft x 5.84 Ft |
|
Main Level |
4pc Bathroom |
|
|
9.84 Ft x 5.00 Ft |
|
Main Level |
Bedroom |
|
|
13.25 Ft x 10.17 Ft |
|
Main Level |
Kitchen |
|
|
13.85 Ft x 17.26 Ft |
|
Main Level |
Living Room |
|
|
11.75 Ft x 21.69 Ft |
|
Main Level |
Other |
|
|
9.84 Ft x 6.33 Ft |
|
Main Level |
Primary Bedroom |
|
|
13.42 Ft x 16.77 Ft |
https://www.realtor.ca/real-estate/27888479/149-ermine-crescent-fort-mcmurray-thickwood

