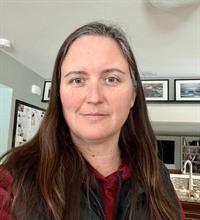This is an outstanding opportunity to purchase a large family home steps from the entrance of beautiful Lake Midnapore. Imagine spending the summer at the beach and simply walking across the street! Loads of curb appeal invites you home, walk past mature trees to the front paving stone patio. Landscaping here is 10/10 - the back yard also hosts charming paving stones, a covered patio, and a babbling pond. Welcome guests into the spacious entry. The large living room and dining room are great for entertaining. The kitchen is sure to catch your eye with it's character open beams, big windows and granite countertops. A quiet family room is great for cozying up to the wood burning fireplace, maybe read a book. A main floor powder room, and a main floor office (could be a bedroom) are useful to any family. The main floor open closet was formerly a laundry location and could likely be converted back by the homes next family. Hardwood wood floors create a warmth , and the home is flooded with natural light from it's updated vinyl windows. Up the charming stairs you'll find the primary suite with large ensuite bathroom. If you favour a bath, this ensuite tub will entice you. Two additional bedrooms, and an updated family bath with walk in closet. The basement is developed with a Rec Room, additional bedroom, and bathroom. Loads of storage - no trouble finding a spot for the off season stuff. The double attached garage is connected to the house without an outside walk, and a feature that is harder to find in Midnapore. The back lane is paved - no ugly garbage bins on the driveway. Location is incredible - in the heart of the community. Steps from the lake, the schools, and Fish Creek Park. Close to amenities such as shopping, transit, the community centre, skate park, and community gardens. Be sure to view this home... it has a little personality and a lot of good features. If you want a family home in Midnapore... this one is a contender. (id:58126)
| MLS® Number | A2204992 |
| Property Type | Single Family |
| Community Name | Midnapore |
| Amenities Near By | Park, Playground, Recreation Nearby, Schools, Shopping, Water Nearby |
| Community Features | Lake Privileges, Fishing |
| Features | Treed, Back Lane, No Smoking Home, Parking |
| Parking Space Total | 4 |
| Plan | 7810798 |
| Structure | Deck, Porch |
| Bathroom Total | 4 |
| Bedrooms Above Ground | 3 |
| Bedrooms Below Ground | 1 |
| Bedrooms Total | 4 |
| Appliances | Washer, Refrigerator, Range - Gas, Dishwasher, Dryer, Hood Fan, Garage Door Opener |
| Basement Development | Finished |
| Basement Type | Full (finished) |
| Constructed Date | 1978 |
| Construction Material | Wood Frame |
| Construction Style Attachment | Detached |
| Cooling Type | None |
| Exterior Finish | Brick |
| Fireplace Present | Yes |
| Fireplace Total | 1 |
| Flooring Type | Carpeted, Ceramic Tile, Hardwood |
| Foundation Type | Poured Concrete |
| Half Bath Total | 1 |
| Heating Type | Forced Air |
| Stories Total | 2 |
| Size Interior | 1705 Sqft |
| Total Finished Area | 1704.64 Sqft |
| Type | House |
| Attached Garage | 2 |
| Acreage | No |
| Fence Type | Fence |
| Land Amenities | Park, Playground, Recreation Nearby, Schools, Shopping, Water Nearby |
| Landscape Features | Landscaped, Lawn |
| Size Depth | 33.98 M |
| Size Frontage | 17.98 M |
| Size Irregular | 564.00 |
| Size Total | 564 M2|4,051 - 7,250 Sqft |
| Size Total Text | 564 M2|4,051 - 7,250 Sqft |
| Zoning Description | R-cg |
| Level | Type | Length | Width | Dimensions |
|---|---|---|---|---|
| Second Level | Primary Bedroom | 12.75 Ft x 10.33 Ft | ||
| Second Level | 4pc Bathroom | 8.00 Ft x 7.42 Ft | ||
| Second Level | Bedroom | 10.25 Ft x 8.67 Ft | ||
| Second Level | Bedroom | 10.25 Ft x 8.75 Ft | ||
| Second Level | 4pc Bathroom | 7.83 Ft x 4.83 Ft | ||
| Basement | Recreational, Games Room | 13.83 Ft x 13.83 Ft | ||
| Basement | Bedroom | 10.92 Ft x 7.25 Ft | ||
| Basement | Other | 9.58 Ft x 9.42 Ft | ||
| Basement | Laundry Room | 14.33 Ft x 6.83 Ft | ||
| Basement | 3pc Bathroom | 7.83 Ft x 5.83 Ft | ||
| Basement | Furnace | 11.08 Ft x 5.83 Ft | ||
| Main Level | Living Room | 17.75 Ft x 14.58 Ft | ||
| Main Level | Kitchen | 11.33 Ft x 8.67 Ft | ||
| Main Level | Dining Room | 11.75 Ft x 8.58 Ft | ||
| Main Level | Breakfast | 6.42 Ft x 6.42 Ft | ||
| Main Level | Foyer | 7.00 Ft x 6.00 Ft | ||
| Main Level | Other | 8.67 Ft x 5.67 Ft | ||
| Main Level | Den | 10.58 Ft x 9.17 Ft | ||
| Main Level | 2pc Bathroom | 5.67 Ft x 5.17 Ft |
https://www.realtor.ca/real-estate/28074689/148-midlake-boulevard-se-calgary-midnapore
Contact us for more information

Jen Hawkins
Associate

(403) 278-8899
Christian Hawkins
Associate

(403) 278-8899