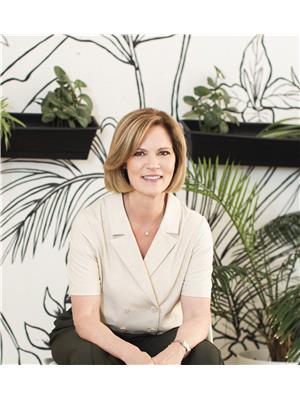Beautifully Renovated Gem in Ramsay Heights! Nestled on a serene no-through street in the heart of Old Riverbend, this stunning two-storey home combines clean design with modern updates in one of Edmonton’s most sought-after communities. Step inside to discover a thoughtful floor plan featuring soaring vaulted ceilings on the main floor, a chef-inspired island kitchen, and a sun-drenched family room overlooking a private, south-facing backyard oasis. The dream mudroom and main floor laundry enhance functionality, while a spacious front living room bathes in natural light through gorgeous picture windows. Upstairs, retreat to a luxurious king-sized primary suite with a fully renovated spa-style ensuite, walk-in closet and office or second closet area. There are two additional large bedrooms and an updated 4 piece bath on the upper floor. Other upgrades are two new furnaces and air conditioners, and a newer deck. Top-rated schools, parks, shopping, and quick Whitemud access are close by. (id:58126)
1:00 pm
Ends at:4:00 pm
| MLS® Number | E4435116 |
| Property Type | Single Family |
| Neigbourhood | Ramsay Heights |
| Amenities Near By | Public Transit, Schools, Shopping |
| Community Features | Public Swimming Pool |
| Parking Space Total | 4 |
| Structure | Deck |
| Bathroom Total | 3 |
| Bedrooms Total | 3 |
| Appliances | Dishwasher, Dryer, Garage Door Opener Remote(s), Garage Door Opener, Hood Fan, Oven - Built-in, Microwave, Refrigerator, Stove, Washer |
| Basement Development | Unfinished |
| Basement Type | Full (unfinished) |
| Constructed Date | 1980 |
| Construction Style Attachment | Detached |
| Cooling Type | Central Air Conditioning |
| Fireplace Fuel | Gas |
| Fireplace Present | Yes |
| Fireplace Type | Unknown |
| Half Bath Total | 1 |
| Heating Type | Forced Air |
| Stories Total | 2 |
| Size Interior | 2228 Sqft |
| Type | House |
| Attached Garage |
| Acreage | No |
| Fence Type | Fence |
| Land Amenities | Public Transit, Schools, Shopping |
| Size Irregular | 743.76 |
| Size Total | 743.76 M2 |
| Size Total Text | 743.76 M2 |
| Level | Type | Length | Width | Dimensions |
|---|---|---|---|---|
| Basement | Storage | 13.39 m | 7.26 m | 13.39 m x 7.26 m |
| Main Level | Living Room | 5.85 m | 3.87 m | 5.85 m x 3.87 m |
| Main Level | Dining Room | 3.63 m | 3 m | 3.63 m x 3 m |
| Main Level | Kitchen | 5.28 m | 4.17 m | 5.28 m x 4.17 m |
| Main Level | Family Room | 5.2 m | 3.5 m | 5.2 m x 3.5 m |
| Main Level | Laundry Room | 2.89 m | 2.31 m | 2.89 m x 2.31 m |
| Upper Level | Den | 3.51 m | 2.86 m | 3.51 m x 2.86 m |
| Upper Level | Primary Bedroom | 4.82 m | 4.01 m | 4.82 m x 4.01 m |
| Upper Level | Bedroom 2 | 3.87 m | 3.48 m | 3.87 m x 3.48 m |
| Upper Level | Bedroom 3 | 3.91 m | 3.36 m | 3.91 m x 3.36 m |
https://www.realtor.ca/real-estate/28279937/14721-47-av-nw-edmonton-ramsay-heights
Contact us for more information

Patti Proctor
Associate

(780) 438-2500
(780) 435-0100

Chris Proctor
Associate

(780) 438-2500
(780) 435-0100