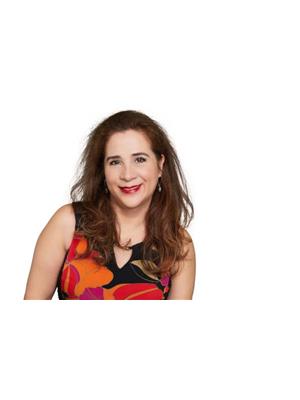Stunning Home for Sale in the Prestigious Community of Arbour Lake!Welcome to this beautifully designed, move-in ready home featuring modern finishes and exceptional comfort. With 5 spacious bedrooms, 3.5 bathrooms, bonus room, a double attached garage, a fully finished basement with bedroom and a complete bathroom, plus a generous backyard, this home offers space and style for the whole family.Worried about those hot summer days? This home comes equipped with central air conditioning for your year-round comfort.Location is everything—and this home has it all. Just a 5-minute walk to the Crowfoot C-Train Station, 5 minutes from the Arbour lake, and only two stops from the University of Calgary. You’ll also enjoy quick access to Stoney Trail, shopping centers, schools, SAIT, and so much more.Don’t miss your chance to own this incredible home—it won’t be on the market for long! (id:58126)
| MLS® Number | A2217700 |
| Property Type | Single Family |
| Community Name | Arbour Lake |
| Amenities Near By | Park, Playground, Recreation Nearby, Schools, Shopping, Water Nearby |
| Community Features | Lake Privileges |
| Features | Other, Pvc Window, Closet Organizers, No Smoking Home, Parking |
| Parking Space Total | 4 |
| Plan | 2110513 |
| Structure | Deck |
| Bathroom Total | 4 |
| Bedrooms Above Ground | 4 |
| Bedrooms Below Ground | 1 |
| Bedrooms Total | 5 |
| Appliances | Washer, Refrigerator, Cooktop - Electric, Dryer, Microwave, Hood Fan, Window Coverings, Garage Door Opener |
| Basement Development | Finished |
| Basement Type | Full (finished) |
| Constructed Date | 2021 |
| Construction Style Attachment | Detached |
| Cooling Type | Central Air Conditioning |
| Fireplace Present | Yes |
| Fireplace Total | 1 |
| Flooring Type | Carpeted, Ceramic Tile, Vinyl Plank |
| Foundation Type | See Remarks |
| Half Bath Total | 1 |
| Heating Fuel | Natural Gas |
| Heating Type | Forced Air |
| Stories Total | 2 |
| Size Interior | 2047 Sqft |
| Total Finished Area | 2046.67 Sqft |
| Type | House |
| Attached Garage | 2 |
| Acreage | No |
| Fence Type | Fence |
| Land Amenities | Park, Playground, Recreation Nearby, Schools, Shopping, Water Nearby |
| Size Depth | 35 M |
| Size Frontage | 8.96 M |
| Size Irregular | 314.00 |
| Size Total | 314 M2|0-4,050 Sqft |
| Size Total Text | 314 M2|0-4,050 Sqft |
| Zoning Description | R-g |
| Level | Type | Length | Width | Dimensions |
|---|---|---|---|---|
| Second Level | Other | 9.25 Ft x 5.58 Ft | ||
| Second Level | Primary Bedroom | 15.00 Ft x 12.67 Ft | ||
| Second Level | 4pc Bathroom | 15.00 Ft x 5.67 Ft | ||
| Second Level | Laundry Room | 3.42 Ft x 5.67 Ft | ||
| Second Level | Family Room | 12.42 Ft x 12.25 Ft | ||
| Second Level | Bedroom | 10.17 Ft x 12.08 Ft | ||
| Second Level | Bedroom | 8.83 Ft x 13.25 Ft | ||
| Second Level | Bedroom | 8.75 Ft x 15.67 Ft | ||
| Second Level | 4pc Bathroom | 8.75 Ft x 4.92 Ft | ||
| Basement | 4pc Bathroom | 10.83 Ft x 6.83 Ft | ||
| Basement | Bedroom | 12.08 Ft x 10.42 Ft | ||
| Basement | Recreational, Games Room | 21.58 Ft x 12.58 Ft | ||
| Basement | Office | 6.17 Ft x 8.58 Ft | ||
| Basement | Storage | 14.83 Ft x 7.83 Ft | ||
| Main Level | Dining Room | 7.67 Ft x 14.33 Ft | ||
| Main Level | Living Room | 11.08 Ft x 14.33 Ft | ||
| Main Level | Kitchen | 18.75 Ft x 9.83 Ft | ||
| Main Level | 2pc Bathroom | 3.50 Ft x 7.00 Ft | ||
| Main Level | Foyer | 7.50 Ft x 6.75 Ft | ||
| Main Level | Pantry | 5.83 Ft x 5.17 Ft | ||
| Main Level | Other | 9.50 Ft x 8.50 Ft |
https://www.realtor.ca/real-estate/28264106/146-arbour-lake-rise-nw-calgary-arbour-lake
Contact us for more information

Gloria T. Santana
Associate

(403) 271-0600
(403) 271-5909