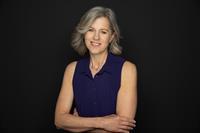Nestled in the heart of the sought-after Lake Chaparral community, this lovely villa offers an exceptional lifestyle with no condo fees and sits proudly on a stunning corner lot. The beautiful backyard with west exposure is a serene retreat, featuring a maintenance-free interlocking patio, perfect for enjoying evening sunsets in peace and privacy. Inside, the home has been meticulously maintained and thoughtfully upgraded, showcasing a stunning Legacy kitchen and newly finished hardwood floors that add warmth and elegance. The main level boasts a spacious master bedroom, a formal dining room, and a bright office, ideal for working from home or creative pursuits. The lower level opens into a large family room anchored by a cozy gas fireplace, along with two generously sized bedrooms, perfect for guests or growing teens, plus a large storage area for added convenience. The woodworker's dream garage includes a new 220-amp service, electric heater and built-in storage. Located in an incredible lake community with year-round amenities, this home is truly a must-see gem. (id:58126)
2:00 pm
Ends at:4:00 pm
| MLS® Number | A2220616 |
| Property Type | Single Family |
| Community Name | Chaparral |
| Amenities Near By | Park, Playground, Recreation Nearby, Schools, Shopping, Water Nearby |
| Community Features | Lake Privileges |
| Features | See Remarks, No Animal Home, No Smoking Home, Gas Bbq Hookup, Parking |
| Parking Space Total | 4 |
| Plan | 9711056 |
| Structure | Shed, Deck |
| Bathroom Total | 3 |
| Bedrooms Above Ground | 1 |
| Bedrooms Below Ground | 2 |
| Bedrooms Total | 3 |
| Amenities | Clubhouse |
| Appliances | Refrigerator, Range - Electric, Dishwasher, Freezer, Microwave Range Hood Combo, Window Coverings, Washer & Dryer |
| Architectural Style | Bungalow |
| Basement Development | Finished |
| Basement Type | Full (finished) |
| Constructed Date | 1997 |
| Construction Style Attachment | Semi-detached |
| Cooling Type | Central Air Conditioning |
| Exterior Finish | Stone, Vinyl Siding |
| Fireplace Present | Yes |
| Fireplace Total | 2 |
| Flooring Type | Carpeted, Ceramic Tile, Hardwood |
| Foundation Type | Poured Concrete |
| Half Bath Total | 1 |
| Heating Fuel | Natural Gas |
| Heating Type | Other, Forced Air |
| Stories Total | 1 |
| Size Interior | 1369 Sqft |
| Total Finished Area | 1369.02 Sqft |
| Type | Duplex |
| Attached Garage | 2 |
| Acreage | No |
| Fence Type | Fence |
| Land Amenities | Park, Playground, Recreation Nearby, Schools, Shopping, Water Nearby |
| Size Depth | 34.96 M |
| Size Frontage | 13.37 M |
| Size Irregular | 563.00 |
| Size Total | 563 M2|4,051 - 7,250 Sqft |
| Size Total Text | 563 M2|4,051 - 7,250 Sqft |
| Zoning Description | R-g |
| Level | Type | Length | Width | Dimensions |
|---|---|---|---|---|
| Basement | Family Room | 17.17 Ft x 31.00 Ft | ||
| Basement | Bedroom | 8.83 Ft x 8.00 Ft | ||
| Basement | Bedroom | 11.42 Ft x 10.67 Ft | ||
| Basement | Storage | 15.25 Ft x 22.50 Ft | ||
| Basement | 4pc Bathroom | 5.00 Ft x 7.92 Ft | ||
| Main Level | Living Room | 13.00 Ft x 16.50 Ft | ||
| Main Level | Dining Room | 9.83 Ft x 9.25 Ft | ||
| Main Level | Kitchen | 9.92 Ft x 11.33 Ft | ||
| Main Level | Other | 8.17 Ft x 9.25 Ft | ||
| Main Level | Primary Bedroom | 12.08 Ft x 16.25 Ft | ||
| Main Level | 4pc Bathroom | 8.58 Ft x 11.50 Ft | ||
| Main Level | 2pc Bathroom | 6.92 Ft x 3.00 Ft | ||
| Main Level | Other | 7.33 Ft x 12.25 Ft | ||
| Main Level | Other | 14.42 Ft x 10.67 Ft |
https://www.realtor.ca/real-estate/28311429/145-chaparral-close-se-calgary-chaparral
Contact us for more information

Maria L. Shettler
Associate

(403) 278-2900
(403) 255-8606