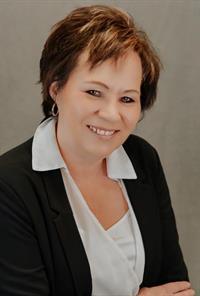Welcome to this affordable, charming, well maintained and move-in-ready home in the desirable community of Westhaven Estates. Featuring fresh paint throughout, this home offers a modern and inviting atmosphere from the moment you step inside. The open floor plan is perfect for entertaining, with a versatile flex room that can serve as a home office, playroom, or additional living space. The main floor boasts durable laminate flooring, a spacious living area overlooking the backyard, and a gourmet kitchen complete with a large island, walk-in pantry, and ample cabinetry—ideal for the home chef. Upstairs, you'll find three generous bedrooms, including a spacious primary suite featuring a walk-in closet and a 4-piece ensuite. Two additional bedrooms, a full bath, and laundry room complete the upper level, offering both functionality and comfort for growing families. Numerous upgrades such a paint, trim, light fixtures, kitchen faucet, nest thermostat etc. A convenient half bath is located near the rear entrance, which leads to a full-width deck perfect for summer BBQs (with gas line) and gatherings. The undeveloped basement presents an excellent opportunity to design your dream space—whether it's a home theatre, gym, or additional living area. Outside, enjoy the fenced and landscaped backyard, with mature trees and river rock flower beds, providing both beauty and privacy. A detached garage adds convenience and additional storage. Backing onto an open field, this property offers peace and serenity while being just minutes from parks, schools and shopping. (id:58126)
2:00 pm
Ends at:4:00 pm
Affordable living in Leduc - Windhaven EstatesWelcome to this charming, well maintained and move-in-ready home. Featuring fresh paint throughout and numerous upgrades. The open floor plan is perfect for entertaining, with a versatile flex room that can serve as a home office, playroom, or additional living space. The main floor boasts a spacious living area, to an upper level 3 with spacious bedrooms, 2 bath, laundry. Large 10x20' deck, detached 22x20' garage and fenced /landscaped yard.
| MLS® Number | A2222287 |
| Property Type | Single Family |
| Community Name | West Haven Estates |
| Amenities Near By | Playground, Schools, Shopping |
| Features | See Remarks, Back Lane, No Neighbours Behind, No Smoking Home, Gas Bbq Hookup |
| Parking Space Total | 3 |
| Plan | 1224557 |
| Structure | Deck |
| Bathroom Total | 3 |
| Bedrooms Above Ground | 3 |
| Bedrooms Total | 3 |
| Appliances | Refrigerator, Dishwasher, Stove, Microwave Range Hood Combo, Window Coverings, Garage Door Opener, Washer & Dryer |
| Basement Development | Unfinished |
| Basement Type | Full (unfinished) |
| Constructed Date | 2012 |
| Construction Material | Wood Frame |
| Construction Style Attachment | Detached |
| Cooling Type | None |
| Exterior Finish | Vinyl Siding |
| Flooring Type | Carpeted, Laminate |
| Foundation Type | Poured Concrete |
| Half Bath Total | 1 |
| Heating Fuel | Natural Gas |
| Heating Type | Forced Air |
| Stories Total | 2 |
| Size Interior | 1568 Sqft |
| Total Finished Area | 1568 Sqft |
| Type | House |
| Detached Garage | 2 |
| Acreage | No |
| Fence Type | Fence |
| Land Amenities | Playground, Schools, Shopping |
| Landscape Features | Landscaped |
| Size Frontage | 9.14 M |
| Size Irregular | 3366.00 |
| Size Total | 3366 Sqft|0-4,050 Sqft |
| Size Total Text | 3366 Sqft|0-4,050 Sqft |
| Zoning Description | Single Family |
| Level | Type | Length | Width | Dimensions |
|---|---|---|---|---|
| Second Level | Primary Bedroom | 13.58 Ft x 12.58 Ft | ||
| Second Level | Bedroom | 12.92 Ft x 9.25 Ft | ||
| Second Level | Bedroom | 10.00 Ft x 9.33 Ft | ||
| Second Level | 4pc Bathroom | Measurements not available | ||
| Second Level | 4pc Bathroom | Measurements not available | ||
| Main Level | Living Room | 15.00 Ft x 12.75 Ft | ||
| Main Level | Dining Room | 14.67 Ft x 9.00 Ft | ||
| Main Level | Kitchen | 10.00 Ft x 16.58 Ft | ||
| Main Level | Other | 12.00 Ft x 9.75 Ft | ||
| Main Level | Other | 7.00 Ft x 6.67 Ft | ||
| Main Level | 2pc Bathroom | Measurements not available |
https://www.realtor.ca/real-estate/28330741/144-kirpatrick-way-leduc-west-haven-estates
Contact us for more information

Glenda Black
Associate

(403) 291-4440
(403) 250-3226