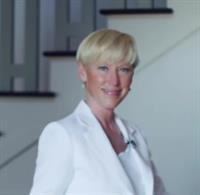Maintenance, Condominium Amenities, Common Area Maintenance, Ground Maintenance, Property Management, Reserve Fund Contributions, Waste Removal
$195 MonthlyOPEN HOUSE SATURDAY FROM 10AM-1PM. Discover modern prairie luxury at its finest in this stylish two-storey home located in the highly desirable community of Elbow Valley West. Backing onto lush green space, this property features a triple car attached garage and a walkout basement, seamlessly blending indoor and outdoor living. Inside, the open floorplan is adorned with rich hardwood floors and elegant crown molding, creating a warm and inviting atmosphere. The main level boasts a stunning bright white kitchen with brushed gold fixtures, quartz countertops, and a high-end appliance package including a Miele six-burner gas range, double fridge and freezer combo and Miele dishwasher. A spacious pantry with additional Miele dishwasher, built-in Miele oven, built-in Miele microwave/convection oven, and ample storage complements the kitchen. The main level offers additional entertainment options abound with a lounge area for movie nights and a versatile office space that could serve as an additional bedroom. Upstairs, the primary suite offers a serene retreat with a luxurious ensuite bath featuring his and her vanities, a large soaker tub, heated marble tile floors, and a glass steam shower with three heads. An Elle Decor walk-through closet connects to the adjoining laundry room for added convenience. The lower level is designed for relaxation and entertainment, featuring high ceilings, abundant natural light, an additional guest bedroom, gym space, stylish bar with wine fridge, media area, and games area. Located minutes from Calgary's top private schools and premier shopping centers like Aspen Landing and Westhills, with easy access to downtown and Highway 1 for quick trips to Banff, this home offers unparalleled comfort and convenience. Don't miss your chance to experience luxury family living in this exceptional property! (id:58126)
10:00 am
Ends at:1:00 pm
| MLS® Number | A2192484 |
| Property Type | Single Family |
| Community Name | Elbow Valley West |
| Amenities Near By | Schools, Shopping |
| Community Features | Pets Allowed |
| Features | Cul-de-sac, Other, Wet Bar, No Neighbours Behind, French Door, Closet Organizers, No Animal Home, No Smoking Home |
| Parking Space Total | 6 |
| Plan | 0714894 |
| Structure | Deck, See Remarks |
| Bathroom Total | 5 |
| Bedrooms Above Ground | 3 |
| Bedrooms Below Ground | 1 |
| Bedrooms Total | 4 |
| Amenities | Other |
| Appliances | Refrigerator, Range - Gas, Dishwasher, Wine Fridge, Microwave, Garburator, Oven - Built-in, Hood Fan, Window Coverings, Garage Door Opener, Washer & Dryer |
| Basement Development | Finished |
| Basement Features | Separate Entrance, Walk Out |
| Basement Type | Full (finished) |
| Constructed Date | 2016 |
| Construction Material | Poured Concrete, Wood Frame |
| Construction Style Attachment | Detached |
| Cooling Type | Central Air Conditioning |
| Exterior Finish | Concrete, Stone, Stucco |
| Fireplace Present | Yes |
| Fireplace Total | 1 |
| Flooring Type | Carpeted, Hardwood, Other, Tile |
| Foundation Type | Poured Concrete |
| Half Bath Total | 1 |
| Heating Fuel | Natural Gas |
| Heating Type | Other, Forced Air |
| Stories Total | 2 |
| Size Interior | 4071 Sqft |
| Total Finished Area | 4071.35 Sqft |
| Type | House |
| Concrete | |
| Attached Garage | 3 |
| Acreage | No |
| Fence Type | Not Fenced |
| Land Amenities | Schools, Shopping |
| Landscape Features | Landscaped, Lawn |
| Sewer | Municipal Sewage System |
| Size Depth | 42.2 M |
| Size Frontage | 11.4 M |
| Size Irregular | 0.25 |
| Size Total | 0.25 Ac|10,890 - 21,799 Sqft (1/4 - 1/2 Ac) |
| Size Total Text | 0.25 Ac|10,890 - 21,799 Sqft (1/4 - 1/2 Ac) |
| Zoning Description | Dc |
| Level | Type | Length | Width | Dimensions |
|---|---|---|---|---|
| Second Level | Primary Bedroom | 5.23 M x 4.98 M | ||
| Second Level | Bedroom | 4.78 M x 3.68 M | ||
| Second Level | Bedroom | 4.78 M x 3.68 M | ||
| Second Level | 6pc Bathroom | .00 M x .00 M | ||
| Second Level | 3pc Bathroom | .00 M x .00 M | ||
| Second Level | 4pc Bathroom | .00 M x .00 M | ||
| Lower Level | 4pc Bathroom | .00 M x .00 M | ||
| Lower Level | Bedroom | 4.12 M x 4.06 M | ||
| Lower Level | Family Room | 6.20 M x 4.50 M | ||
| Lower Level | Exercise Room | 5.44 M x 5.03 M | ||
| Main Level | Den | 4.85 M x 3.73 M | ||
| Main Level | Family Room | 5.01 M x 4.09 M | ||
| Main Level | Kitchen | 5.61 M x 3.51 M | ||
| Main Level | Dining Room | 5.16 M x 4.50 M | ||
| Main Level | Living Room | 5.61 M x 4.40 M | ||
| Main Level | 2pc Bathroom | .00 M x .00 M |
https://www.realtor.ca/real-estate/27878192/144-glyde-park-rural-rocky-view-county-elbow-valley-west
Contact us for more information

Rachelle Starnes
Associate

(403) 775-6950
(403) 451-1667
www.coldwellbanker.ca/