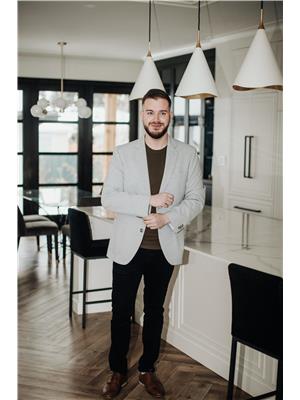Welcome to this beautifully updated 3 bed, 3 bath home in the heart of Bannerman! Renovated from top to bottom, this home offers a bright and modern living space designed for comfort and functionality. The open-concept main floor features stylish finishes throughout, including a wood burning fireplace, and large living area perfect for hosting, or winding down with the family. Stay comfortable year round with central AC. Upstairs, all bedrooms are spacious, including a generous primary with ensuite. The basement adds even more living space with a warm rec room and a versatile bonus room ideal for a home office, studio, or additional storage. Outside, the backyard is a blank canvas with room to build your own private oasis. A double attached garage offers convenience, especially on those brisk mornings! Located on a quiet street, this home is within walking distance to schools and offers easy access to shopping, parks, and amenities. A move-in ready gem in a well-established neighbourhood. Welcome home! (id:58126)
| MLS® Number | E4432804 |
| Property Type | Single Family |
| Neigbourhood | Bannerman |
| Amenities Near By | Playground, Public Transit, Schools, Shopping |
| Features | Flat Site |
| Parking Space Total | 2 |
| Structure | Deck |
| Bathroom Total | 3 |
| Bedrooms Total | 3 |
| Appliances | Dryer, Washer |
| Basement Development | Finished |
| Basement Type | Full (finished) |
| Constructed Date | 1979 |
| Construction Style Attachment | Detached |
| Fireplace Fuel | Wood |
| Fireplace Present | Yes |
| Fireplace Type | Unknown |
| Half Bath Total | 1 |
| Heating Type | Forced Air |
| Stories Total | 2 |
| Size Interior | 1659 Sqft |
| Type | House |
| Attached Garage |
| Acreage | No |
| Fence Type | Fence |
| Land Amenities | Playground, Public Transit, Schools, Shopping |
| Size Irregular | 468.94 |
| Size Total | 468.94 M2 |
| Size Total Text | 468.94 M2 |
| Level | Type | Length | Width | Dimensions |
|---|---|---|---|---|
| Basement | Bonus Room | 10'5 x 11'0 | ||
| Basement | Recreation Room | 21'10 x 11'4 | ||
| Main Level | Living Room | 23'3 x 12' | ||
| Main Level | Dining Room | 11'1 x 10'11 | ||
| Main Level | Kitchen | 14'10 x 11'1 | ||
| Upper Level | Primary Bedroom | 15' x 13'3 | ||
| Upper Level | Bedroom 2 | 11'8 x 12'1 | ||
| Upper Level | Bedroom 3 | 11'3 x 12'2 |
https://www.realtor.ca/real-estate/28216545/14225-24a-st-nw-edmonton-bannerman
Contact us for more information

Jarred Lusk
Associate

(855) 623-6900