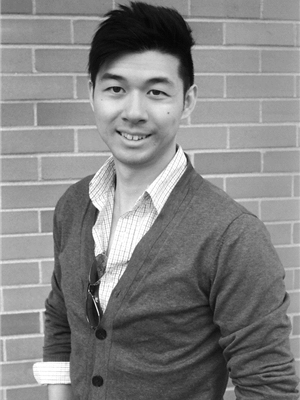Here’s an opportunity not to be missed! Located in Auburn Bay, one of the premiere lake communities in the city, this 4 bdrm + 3.5 bath home with over 2,980 sq ft of developed space has plenty to offer & will fit perfectly with your busy lifestyle! Walking in, the foyer offers a nice transition to the rest of the main floor; with an all important office/den being the first thing you notice before opening up to the majestic living room with a full 2 storey tall ceiling height & a gas fireplace with a dramatic full height stone surround serving as a focal point. Seamlessly connected nearby, the dining area & spacious kitchen is ready for any occasion being well equipped with plenty of updated white shaker cabinetry, granite countertops (also in the bathrooms), stainless appliances (including brand new dishwasher & fridge), a very practical walkthrough pantry (connected to the mudroom), & a lovely central island with built-in breakfast bar. Stepping outside, the aggregate patio provides ample room for outdoor furniture & a BBQ (w/ gas hook up) – all perfect for quality family time & entertaining guests alike when paired with the useable East facing fully fenced backyard. Back inside, a half bath & a conveniently located laundry room/mudroom finish things off on the main floor. As the perfect retreat, the 2nd floor offers a 4-pc full bathroom, 2 well-sized bedrooms, & an inviting master suite ready to pamper with a 5-pc ensuite bath (separate shower & bathtub, dual vanities) & a walk-in closet. Optimizing the space further, the generous bonus room on the opposite end offers the perfect spot for work or play. Downstairs, the versatile developed basement reveals a 4th bedroom along with an extra 4-pc full bathroom, extra storage space, wet bar, & a rec area that is ready for movie time, being a gym, or your other hobbies! Notable features include; central AC, hardwood flooring & tall 9’ ceilings throughout the main floor, $26k worth of solar panels generating $3600 of ann ual cost savings, new hot water tank, & fresh paint in main living areas. Beyond the home, this very family-friendly community will spoil you with year-round activities such as lake/clubhouse access, tennis courts, beach, picnic shelter, sledding hill, gym, skating, family events, & splash park just to name a few! Being steps away from playgrounds/green space, walking paths, & schools, while having quick access to shopping, amenities, South Health Campus, YMCA rec centre (largest in the world), & major roadways (Deerfoot Tr & Stoney Tr) ensure you are always well connected. With so much to offer inside & out, this well balanced home is ready for you today! (id:58126)
| MLS® Number | A2218638 |
| Property Type | Single Family |
| Community Name | Auburn Bay |
| Amenities Near By | Park, Playground, Recreation Nearby, Schools, Shopping, Water Nearby |
| Community Features | Lake Privileges, Fishing |
| Features | Treed, See Remarks, Other, Wet Bar, Pvc Window, No Animal Home, No Smoking Home, Gas Bbq Hookup, Parking |
| Parking Space Total | 4 |
| Plan | 0811736 |
| Structure | See Remarks |
| Bathroom Total | 4 |
| Bedrooms Above Ground | 3 |
| Bedrooms Below Ground | 1 |
| Bedrooms Total | 4 |
| Amenities | Clubhouse, Other, Recreation Centre |
| Appliances | Washer, Refrigerator, Dishwasher, Stove, Dryer, Microwave Range Hood Combo, Window Coverings, Garage Door Opener |
| Basement Development | Finished |
| Basement Type | Full (finished) |
| Constructed Date | 2009 |
| Construction Material | Wood Frame |
| Construction Style Attachment | Detached |
| Cooling Type | Central Air Conditioning |
| Exterior Finish | Stone, Vinyl Siding |
| Fireplace Present | Yes |
| Fireplace Total | 1 |
| Flooring Type | Carpeted, Hardwood, Tile |
| Foundation Type | Poured Concrete |
| Half Bath Total | 1 |
| Heating Type | Forced Air |
| Stories Total | 2 |
| Size Interior | 2072 Sqft |
| Total Finished Area | 2072.21 Sqft |
| Type | House |
| Attached Garage | 2 |
| Acreage | No |
| Fence Type | Fence |
| Land Amenities | Park, Playground, Recreation Nearby, Schools, Shopping, Water Nearby |
| Landscape Features | Landscaped |
| Size Frontage | 10.4 M |
| Size Irregular | 364.00 |
| Size Total | 364 M2|0-4,050 Sqft |
| Size Total Text | 364 M2|0-4,050 Sqft |
| Zoning Description | R-g |
| Level | Type | Length | Width | Dimensions |
|---|---|---|---|---|
| Basement | Bedroom | 12.50 Ft x 12.50 Ft | ||
| Basement | Recreational, Games Room | 23.50 Ft x 14.50 Ft | ||
| Basement | Other | 8.00 Ft x 7.00 Ft | ||
| Basement | 4pc Bathroom | Measurements not available | ||
| Main Level | Kitchen | 11.50 Ft x 11.00 Ft | ||
| Main Level | Dining Room | 14.00 Ft x 9.50 Ft | ||
| Main Level | Living Room | 16.00 Ft x 15.50 Ft | ||
| Main Level | Den | 11.50 Ft x 9.00 Ft | ||
| Main Level | 2pc Bathroom | Measurements not available | ||
| Upper Level | Primary Bedroom | 14.00 Ft x 12.00 Ft | ||
| Upper Level | Bedroom | 11.00 Ft x 10.00 Ft | ||
| Upper Level | Bedroom | 10.50 Ft x 10.00 Ft | ||
| Upper Level | Bonus Room | 16.00 Ft x 14.50 Ft | ||
| Upper Level | 5pc Bathroom | Measurements not available | ||
| Upper Level | 4pc Bathroom | Measurements not available |
https://www.realtor.ca/real-estate/28280820/141-auburn-glen-manor-se-calgary-auburn-bay
Contact us for more information

Kenwick Chui
Associate

(403) 228-5557
(403) 228-5425