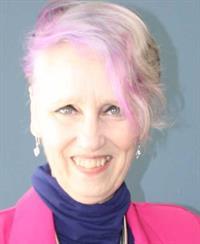WELCOME to Airdrie! This 2-storey THREE bed Townhome has just been refreshed and is ready to welcome a new family. NO CONDO FEES! State of the art SECURITY system! OPEN CONCEPT main level is bathed in natural light from the LARGE south facing Living Room window. Move on to the Dining space with room for a FAMILY table and then on into the CRISP, MODERN Kitchen featuring CONTEMPORARY cabinets, granite counters. Ceramic tile splash and stainless appliances. PERFECT for entertaining. A main floor half BATH, DOUBLE ATTACHED Garage freshly painted with epoxy floor completes this level. Upper stairs you’ll find a ROOF TOP deck over the garage! 3 BEDROOMS include the PRIMARY big enough for a KING bed with attached 3 piece ensuite. 2 additional bedrooms and a 4 piece FAMILY bathroom complete the upper level. The permitted finished Basement offers a great kid zone/man cave / guest room FLEXIBILITY and boasts lots of extra storage. This FAMILY SIZED townhome sits in an awesome SW FAMILY neighborhood with easy access into Calgary. Book a viewing before it’s gone and start living the dream! (id:58126)
| MLS® Number | A2221870 |
| Property Type | Single Family |
| Community Name | South Windsong |
| Amenities Near By | Park, Playground, Schools |
| Features | Other, Back Lane, Closet Organizers |
| Parking Space Total | 2 |
| Plan | 1512283 |
| Bathroom Total | 3 |
| Bedrooms Above Ground | 3 |
| Bedrooms Total | 3 |
| Appliances | Refrigerator, Dishwasher, Stove |
| Basement Development | Finished |
| Basement Type | Full (finished) |
| Constructed Date | 2015 |
| Construction Style Attachment | Attached |
| Cooling Type | None |
| Exterior Finish | Vinyl Siding |
| Flooring Type | Carpeted, Ceramic Tile, Laminate |
| Foundation Type | Poured Concrete |
| Half Bath Total | 1 |
| Heating Type | Forced Air |
| Stories Total | 2 |
| Size Interior | 1259 Sqft |
| Total Finished Area | 1258.83 Sqft |
| Type | Row / Townhouse |
| Attached Garage | 2 |
| Acreage | No |
| Fence Type | Not Fenced |
| Land Amenities | Park, Playground, Schools |
| Size Depth | 19.5 M |
| Size Frontage | 6.04 M |
| Size Irregular | 118.00 |
| Size Total | 118 M2|0-4,050 Sqft |
| Size Total Text | 118 M2|0-4,050 Sqft |
| Zoning Description | R2-t |
| Level | Type | Length | Width | Dimensions |
|---|---|---|---|---|
| Basement | Recreational, Games Room | 18.25 Ft x 12.67 Ft | ||
| Basement | Storage | 6.75 Ft x 3.17 Ft | ||
| Main Level | Living Room | 16.25 Ft x 9.83 Ft | ||
| Main Level | Kitchen | 11.33 Ft x 9.33 Ft | ||
| Main Level | Dining Room | 9.58 Ft x 9.00 Ft | ||
| Main Level | Foyer | 7.00 Ft x 5.00 Ft | ||
| Main Level | 2pc Bathroom | 5.25 Ft x 4.25 Ft | ||
| Upper Level | Primary Bedroom | 11.92 Ft x 11.42 Ft | ||
| Upper Level | 3pc Bathroom | 8.67 Ft x 4.58 Ft | ||
| Upper Level | Bedroom | 12.42 Ft x 7.83 Ft | ||
| Upper Level | Bedroom | 10.58 Ft x 10.42 Ft | ||
| Upper Level | 4pc Bathroom | 7.67 Ft x 6.42 Ft |
https://www.realtor.ca/real-estate/28326345/14-windford-crescent-sw-airdrie-south-windsong
Contact us for more information

Coco Yorke
Associate

(403) 262-7653
(403) 648-2765